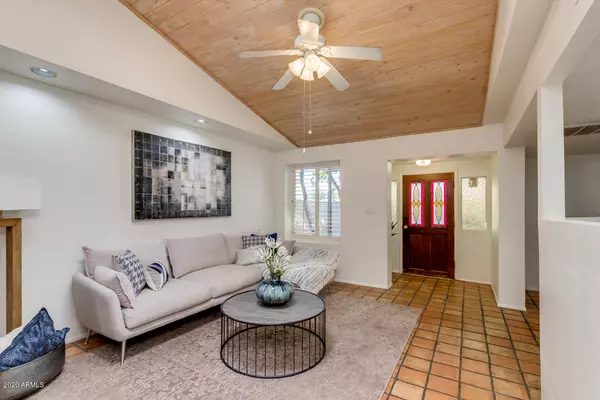For more information regarding the value of a property, please contact us for a free consultation.
922 W MISSION Lane Phoenix, AZ 85021
Want to know what your home might be worth? Contact us for a FREE valuation!

Our team is ready to help you sell your home for the highest possible price ASAP
Key Details
Sold Price $312,000
Property Type Townhouse
Sub Type Townhouse
Listing Status Sold
Purchase Type For Sale
Square Footage 1,661 sqft
Price per Sqft $187
Subdivision Casa Bonita Ranchos Revised Plat (Sub Lot Dev)
MLS Listing ID 6141258
Sold Date 11/05/20
Style Spanish
Bedrooms 3
HOA Fees $75/mo
HOA Y/N Yes
Originating Board Arizona Regional Multiple Listing Service (ARMLS)
Year Built 1967
Annual Tax Amount $894
Tax Year 2020
Lot Size 2,919 Sqft
Acres 0.07
Property Description
Perfect Phoenix location for this lovely upgraded 3 bedroom 2 bath town home with 2 car garage. One of the LOWEST HOAs around at only $75 per month, includes a large sparkling community pool and play area. Amazing interior with beautiful saltillo floors, 2-way fireplace and unique custom accents throughout. Freshly painted interior and BRAND NEW AC UNIT in 2020! Large kitchen has stainless steel appliances, custom cabinetry and Corian counters. Spacious bedrooms: master upstairs plus loft area with built in desk and shelving for your personal work from home space. Two additional rooms downstairs for extra privacy. Extended back patio with built in BBQ! Access the freshly paved SRP Canal from your own backyard and enjoy walking/biking/running right on the canal. Hurry this will sell fast!
Location
State AZ
County Maricopa
Community Casa Bonita Ranchos Revised Plat (Sub Lot Dev)
Direction Head West on Dunlap. Turn North onto Mission Ln. Turn West on Mission Ln to your new home.
Rooms
Other Rooms Family Room
Master Bedroom Split
Den/Bedroom Plus 3
Separate Den/Office N
Interior
Interior Features Upstairs, Eat-in Kitchen, Vaulted Ceiling(s), Full Bth Master Bdrm, High Speed Internet
Heating Electric
Cooling Refrigeration, Ceiling Fan(s)
Flooring Laminate, Tile
Fireplaces Type 1 Fireplace, Two Way Fireplace
Fireplace Yes
Window Features Skylight(s)
SPA None
Exterior
Exterior Feature Patio, Private Street(s), Private Yard, Built-in Barbecue
Parking Features Electric Door Opener
Garage Spaces 2.0
Garage Description 2.0
Fence Block
Pool None
Community Features Community Pool
Utilities Available SRP, SW Gas
Amenities Available Other
View Mountain(s)
Roof Type Tile,Built-Up
Private Pool No
Building
Lot Description Gravel/Stone Front, Gravel/Stone Back
Story 2
Sewer Public Sewer
Water City Water
Architectural Style Spanish
Structure Type Patio,Private Street(s),Private Yard,Built-in Barbecue
New Construction No
Schools
Elementary Schools Washington Elementary School - Phoenix
Middle Schools Royal Palm Middle School
High Schools Sunnyslope Elementary School
School District Glendale Union High School District
Others
HOA Name VILLA CAPISTRANO
HOA Fee Include Maintenance Grounds
Senior Community No
Tax ID 158-31-069
Ownership Fee Simple
Acceptable Financing Cash, Conventional, FHA, VA Loan
Horse Property N
Listing Terms Cash, Conventional, FHA, VA Loan
Financing Conventional
Read Less

Copyright 2025 Arizona Regional Multiple Listing Service, Inc. All rights reserved.
Bought with RE/MAX Desert Showcase




