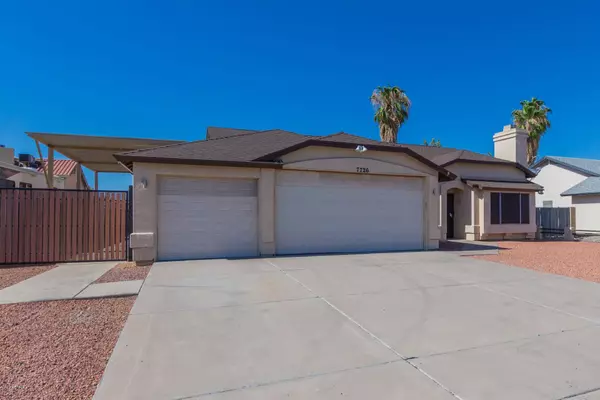For more information regarding the value of a property, please contact us for a free consultation.
7726 W YUCCA Street Peoria, AZ 85345
Want to know what your home might be worth? Contact us for a FREE valuation!

Our team is ready to help you sell your home for the highest possible price ASAP
Key Details
Sold Price $295,000
Property Type Single Family Home
Sub Type Single Family - Detached
Listing Status Sold
Purchase Type For Sale
Square Footage 1,806 sqft
Price per Sqft $163
Subdivision Somerset
MLS Listing ID 6126754
Sold Date 10/09/20
Style Ranch
Bedrooms 3
HOA Y/N No
Originating Board Arizona Regional Multiple Listing Service (ARMLS)
Year Built 1993
Annual Tax Amount $1,324
Tax Year 2019
Lot Size 8,178 Sqft
Acres 0.19
Property Description
Incredibly charming 3 bed/2 bath Peoria home available in a quiet neighborhood with no HOA. Features a RV Covered parking! AC Is 2 years old! Near Freeways and Peoria Town Center. Impressive interior is bright and very well maintained. Soaring vaulted ceilings, warm custom paint tones and beautiful tile in all of the right places. Wheel chair accessible. Spacious formal living area is enhanced with a charming fireplace. Separate open concept family room and kitchen is complete with ss appliances, an island with breakfast bar and a sunny bay window dining nook. Inviting master retreat includes a huge walk-in closet and a private en-suite with oversize zero grade entry shower. 3 car garage. Huge backyard offers a covered patio and. RV Parking Galore! This gem is a must see. Don't miss it Home has had quiet of few upgrades throughout to make it wheel chair accessible. The garage door and ceilings were lifted, roll in shower, wheelchair accessible sinks, ramped entry ways, flat thresholds, wide door openings!
Location
State AZ
County Maricopa
Community Somerset
Direction From Cactus travel South on 75th Ave. Turn right onto Cholla St. Left on 77th Ave. Right on Yucca to home on your right.
Rooms
Other Rooms Family Room
Den/Bedroom Plus 3
Separate Den/Office N
Interior
Interior Features Physcl Chlgd (SRmks), Eat-in Kitchen, Breakfast Bar, No Interior Steps, Vaulted Ceiling(s), Kitchen Island, Full Bth Master Bdrm, Separate Shwr & Tub, High Speed Internet, Laminate Counters
Heating Electric
Cooling Refrigeration, Ceiling Fan(s)
Flooring Laminate, Tile
Fireplaces Type 1 Fireplace, Living Room
Fireplace Yes
Window Features Double Pane Windows
SPA None
Laundry Wshr/Dry HookUp Only
Exterior
Exterior Feature Covered Patio(s), Patio
Parking Features Electric Door Opener, Over Height Garage, RV Gate, Side Vehicle Entry, RV Access/Parking
Garage Spaces 3.0
Garage Description 3.0
Fence Block
Pool None
Utilities Available APS
Amenities Available None
Roof Type Composition
Accessibility Accessible Door 32in+ Wide, Zero-Grade Entry, Accessible Approach with Ramp, Mltpl Entries/Exits, Lever Handles, Ktch Insulated Pipes, Ktch Roll-Under Sink, Hard/Low Nap Floors, Bath Scald Ctrl Fct, Bath Roll-Under Sink, Bath Roll-In Shower, Bath Lever Faucets, Bath Insulated Pipes, Bath Grab Bars, Bath 60in Trning Rad, Accessible Hallway(s), Accessible Kitchen Appliances, Accessible Closets, Accessible Kitchen
Private Pool No
Building
Lot Description Desert Front, Gravel/Stone Front, Grass Back
Story 1
Builder Name Unknown
Sewer Public Sewer
Water City Water
Architectural Style Ranch
Structure Type Covered Patio(s),Patio
New Construction No
Schools
Elementary Schools Peoria Elementary School
Middle Schools Peoria Elementary School
High Schools Peoria High School
School District Peoria Unified School District
Others
HOA Fee Include No Fees
Senior Community No
Tax ID 142-11-226-A
Ownership Fee Simple
Acceptable Financing Cash, Conventional, FHA, VA Loan
Horse Property N
Listing Terms Cash, Conventional, FHA, VA Loan
Financing Conventional
Read Less

Copyright 2024 Arizona Regional Multiple Listing Service, Inc. All rights reserved.
Bought with Stunning Homes Realty
GET MORE INFORMATION





