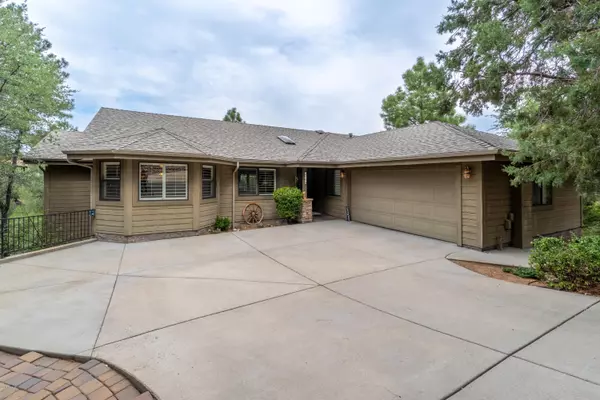For more information regarding the value of a property, please contact us for a free consultation.
1170 TANGLEWOOD Road Prescott, AZ 86303
Want to know what your home might be worth? Contact us for a FREE valuation!

Our team is ready to help you sell your home for the highest possible price ASAP
Key Details
Sold Price $675,000
Property Type Single Family Home
Sub Type Single Family - Detached
Listing Status Sold
Purchase Type For Sale
Square Footage 3,678 sqft
Price per Sqft $183
Subdivision Haisley Homestead Unit 4
MLS Listing ID 6123054
Sold Date 10/08/20
Bedrooms 4
HOA Fees $33/ann
HOA Y/N Yes
Originating Board Arizona Regional Multiple Listing Service (ARMLS)
Year Built 1993
Annual Tax Amount $2,435
Tax Year 2019
Lot Size 10,890 Sqft
Acres 0.25
Property Description
Prescott dream home in the tall pines with main level living. Captivating views of Thumb Butte & Granite Mtn, this ''must have'' location is minutes from Courthouse Square. Great room offers cathedral ceilings, wood floors, gas fireplace, and Pella doors with retractable screens that lead to upper and lower decks. 4 skylights for great natural light. Fabulous eat-in kitchen w/ custom maple cabinetry, granite counters, island, ss appliances, open to the formal dining room and great room. Main floor master suite has exquisite finishes and deck access. Two guest bedrooms & updated full bath complete main floor. Lower level has huge family/media room, office, bedroom, 3/4 and 1/2 baths, craft room, & bonus room/workshop/gym. 2.5 car garage with cabinets and epoxy floor. See docs 4 more info.
Location
State AZ
County Yavapai
Community Haisley Homestead Unit 4
Direction Take 89/White Spar South from downtown to left at Haisley. Take first left at Tanglewood, then stay right at the fork. House is on the left towards end of road.
Rooms
Other Rooms Guest Qtrs-Sep Entrn, ExerciseSauna Room, Separate Workshop, Media Room, Family Room, BonusGame Room
Basement Finished, Walk-Out Access, Full
Master Bedroom Split
Den/Bedroom Plus 6
Separate Den/Office Y
Interior
Interior Features Eat-in Kitchen, 9+ Flat Ceilings, Vaulted Ceiling(s), Kitchen Island, Pantry, Double Vanity, Full Bth Master Bdrm, Separate Shwr & Tub, Tub with Jets, Granite Counters
Heating Natural Gas, ENERGY STAR Qualified Equipment
Cooling Refrigeration, Ceiling Fan(s), ENERGY STAR Qualified Equipment
Flooring Carpet, Stone, Tile, Wood
Fireplaces Type 1 Fireplace, Living Room, Gas
Fireplace Yes
Window Features Skylight(s),ENERGY STAR Qualified Windows,Double Pane Windows
SPA None
Laundry Engy Star (See Rmks)
Exterior
Exterior Feature Balcony, Patio, Private Street(s)
Parking Features Attch'd Gar Cabinets, Dir Entry frm Garage, Electric Door Opener, Extnded Lngth Garage
Garage Spaces 2.5
Garage Description 2.5
Fence None
Pool None
Community Features Community Pool Htd, Community Pool, Tennis Court(s), Biking/Walking Path
Utilities Available Oth Gas (See Rmrks), APS
View Mountain(s)
Roof Type Composition
Private Pool No
Building
Lot Description Cul-De-Sac, Synthetic Grass Frnt
Story 1
Builder Name Crystal Creek
Sewer Public Sewer
Water City Water
Structure Type Balcony,Patio,Private Street(s)
New Construction No
Schools
Elementary Schools Out Of Maricopa Cnty
Middle Schools Out Of Maricopa Cnty
High Schools Out Of Maricopa Cnty
School District Out Of Area
Others
HOA Name Haisley Homestead HO
HOA Fee Include Maintenance Grounds
Senior Community No
Tax ID 107-17-096
Ownership Fee Simple
Acceptable Financing Cash, Conventional, FHA, VA Loan
Horse Property N
Listing Terms Cash, Conventional, FHA, VA Loan
Financing Conventional
Read Less

Copyright 2025 Arizona Regional Multiple Listing Service, Inc. All rights reserved.
Bought with My Home Group Real Estate




