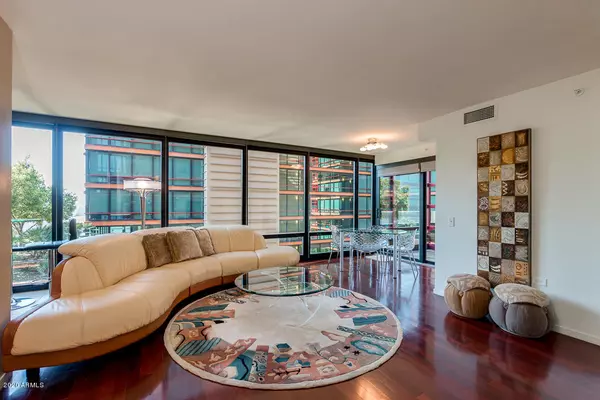For more information regarding the value of a property, please contact us for a free consultation.
4808 N 24TH Street #705 Phoenix, AZ 85016
Want to know what your home might be worth? Contact us for a FREE valuation!

Our team is ready to help you sell your home for the highest possible price ASAP
Key Details
Sold Price $325,000
Property Type Condo
Sub Type Apartment Style/Flat
Listing Status Sold
Purchase Type For Sale
Square Footage 1,121 sqft
Price per Sqft $289
Subdivision Optima Biltmore Towers
MLS Listing ID 6039830
Sold Date 08/27/20
Style Contemporary
Bedrooms 2
HOA Fees $577/mo
HOA Y/N Yes
Originating Board Arizona Regional Multiple Listing Service (ARMLS)
Year Built 2006
Annual Tax Amount $3,171
Tax Year 2019
Lot Size 1,091 Sqft
Acres 0.03
Property Description
The Optima Biltmore Towers are known for its luxury urban living, modern design & prime location! This elegant 7th floor condo features a great-room floor-plan w/ 2 beds, 2 baths & private balcony. Beautiful hardwood floors greet you at the entrance w/ neutral travertine tile in all wet areas & newer carpeting in the bedrooms. Kitchen features espresso colored raised-paneled cabinets, granite counters, gas cooktop, built-in oven/microwave & breakfast nook. Spacious living room with dining room to the side & overflow to balcony. Upgrades include newer interior paint, shade screens at windows, ceiling fans in bedrooms, updated light fixtures & newer washer/dryer. Amenities include fitness center, rooftop pool/spa, BBQ areas, business center & clubhouse. BONUS: 2 COVETED PARKING SPACES... IN THE SECURE PARKING GARAGE. No need to go far with high-end shopping and upscale dining within close walking distance.
Location
State AZ
County Maricopa
Community Optima Biltmore Towers
Direction South on 24th St, West into Optima Biltmore Towers, Park on the North side at the guest parking garage.
Rooms
Other Rooms Great Room
Master Bedroom Not split
Den/Bedroom Plus 2
Separate Den/Office N
Interior
Interior Features Eat-in Kitchen, 9+ Flat Ceilings, Elevator, Fire Sprinklers, No Interior Steps, Pantry, 3/4 Bath Master Bdrm, Double Vanity, High Speed Internet, Granite Counters
Heating Electric, Other
Cooling Refrigeration, Ceiling Fan(s), See Remarks
Flooring Carpet, Tile, Wood
Fireplaces Number No Fireplace
Fireplaces Type None
Fireplace No
Window Features Double Pane Windows
SPA None
Exterior
Exterior Feature Balcony, Covered Patio(s), Patio
Parking Features Electric Door Opener, Separate Strge Area, Assigned, Community Structure, Gated
Garage Spaces 2.0
Garage Description 2.0
Pool None
Community Features Gated Community, Community Spa Htd, Community Pool Htd, Near Bus Stop, Clubhouse, Fitness Center
Utilities Available SRP, SW Gas
Amenities Available Management, Rental OK (See Rmks)
Roof Type See Remarks
Private Pool No
Building
Story 1
Builder Name OPTIMA
Sewer Public Sewer
Water City Water
Architectural Style Contemporary
Structure Type Balcony,Covered Patio(s),Patio
New Construction No
Schools
Elementary Schools Madison Park School
Middle Schools Madison Park School
High Schools Camelback High School
School District Phoenix Union High School District
Others
HOA Name Optima Biltmore
HOA Fee Include Roof Repair,Insurance,Sewer,Pest Control,Cable TV,Maintenance Grounds,Gas,Trash,Water,Roof Replacement,Maintenance Exterior
Senior Community No
Tax ID 163-19-196
Ownership Condominium
Acceptable Financing Cash, Conventional, 1031 Exchange, VA Loan
Horse Property N
Listing Terms Cash, Conventional, 1031 Exchange, VA Loan
Financing Other
Read Less

Copyright 2025 Arizona Regional Multiple Listing Service, Inc. All rights reserved.
Bought with HomeSmart




