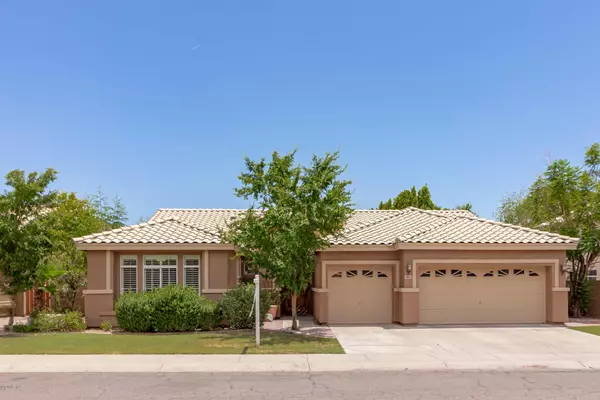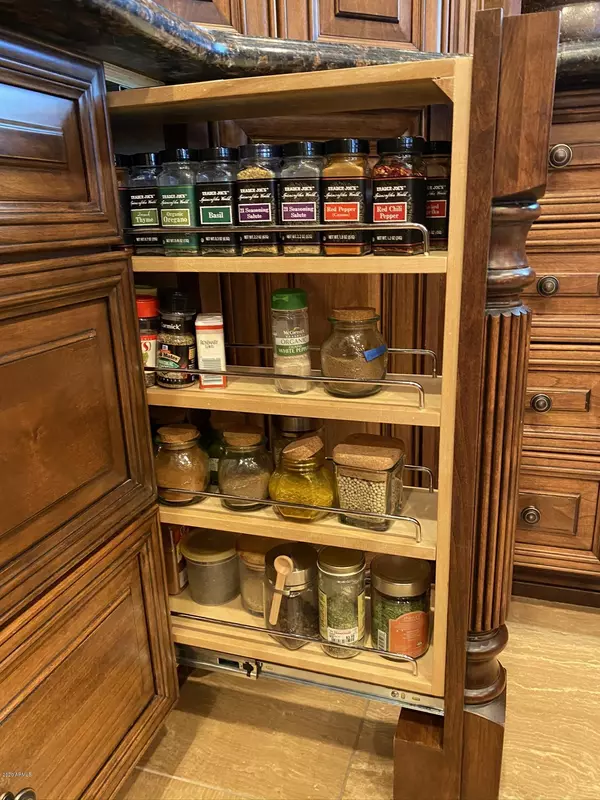For more information regarding the value of a property, please contact us for a free consultation.
16043 S 27TH Place Phoenix, AZ 85048
Want to know what your home might be worth? Contact us for a FREE valuation!

Our team is ready to help you sell your home for the highest possible price ASAP
Key Details
Sold Price $539,000
Property Type Single Family Home
Sub Type Single Family - Detached
Listing Status Sold
Purchase Type For Sale
Square Footage 2,294 sqft
Price per Sqft $234
Subdivision Mountain Park Ranch
MLS Listing ID 6095039
Sold Date 11/16/20
Bedrooms 3
HOA Fees $30/mo
HOA Y/N Yes
Originating Board Arizona Regional Multiple Listing Service (ARMLS)
Year Built 1994
Annual Tax Amount $3,222
Tax Year 2019
Lot Size 9,731 Sqft
Acres 0.22
Property Description
Gorgeous semi-custom home like no other home you will see! $200K+ custom interior upgrades includes: Alder wood kitchen cabinets, granite counters, SS kitchen aid appliances, built in spice racks, entertainment center w/ deep built in racks, travertine & cherry wood flooring throughout. Vaulted ceilings, Venetian plaster walls & wood beams as you enter giving an instant wow factor. Master has dual sinks, travertine Jacuzzi tub & custom shower. 2nd bath has dual sinks, travertine slabs & sitting shower. All electrics rewired & upgraded w/ CAT5e connections perfect for high bandwidth. New HVAC system in 2019. Large yard w/ grass, mature shrubs & room to add a pool if desired. Exterior recently repainted. 3 car garage. Tucked away in Ahwatukee mountains & a short walk to DV high school.
Location
State AZ
County Maricopa
Community Mountain Park Ranch
Direction Go west to 28th Street, south to 27th place to property on right hand side of the street.
Rooms
Other Rooms Family Room
Master Bedroom Split
Den/Bedroom Plus 4
Separate Den/Office Y
Interior
Interior Features Master Downstairs, Breakfast Bar, No Interior Steps, Vaulted Ceiling(s), Kitchen Island, Pantry, Double Vanity, Full Bth Master Bdrm, High Speed Internet, Granite Counters
Heating Mini Split, Electric, ENERGY STAR Qualified Equipment
Cooling Refrigeration, Programmable Thmstat, Ceiling Fan(s)
Flooring Tile, Wood
Fireplaces Number No Fireplace
Fireplaces Type None
Fireplace No
Window Features Skylight(s),Low Emissivity Windows
SPA None
Laundry Wshr/Dry HookUp Only
Exterior
Exterior Feature Covered Patio(s)
Garage Spaces 3.0
Garage Description 3.0
Fence Block
Pool None
Community Features Community Spa Htd, Community Pool Htd, Near Bus Stop, Tennis Court(s), Playground, Biking/Walking Path
Utilities Available SRP
Amenities Available FHA Approved Prjct, Rental OK (See Rmks), VA Approved Prjct
Roof Type Tile
Private Pool No
Building
Lot Description Sprinklers In Rear, Sprinklers In Front, Desert Front, Grass Back, Auto Timer H2O Front, Auto Timer H2O Back
Story 1
Builder Name Shea Homes
Sewer Public Sewer
Water City Water
Structure Type Covered Patio(s)
New Construction No
Schools
Elementary Schools Kyrene De La Estrella Elementary School
Middle Schools Desert Vista High School
High Schools Desert Vista High School
School District Tempe Union High School District
Others
HOA Name Mountain Park Ranch
HOA Fee Include Maintenance Grounds
Senior Community No
Tax ID 301-70-496
Ownership Fee Simple
Acceptable Financing Cash, Conventional
Horse Property N
Listing Terms Cash, Conventional
Financing Conventional
Read Less

Copyright 2024 Arizona Regional Multiple Listing Service, Inc. All rights reserved.
Bought with Realty ONE Group
GET MORE INFORMATION





