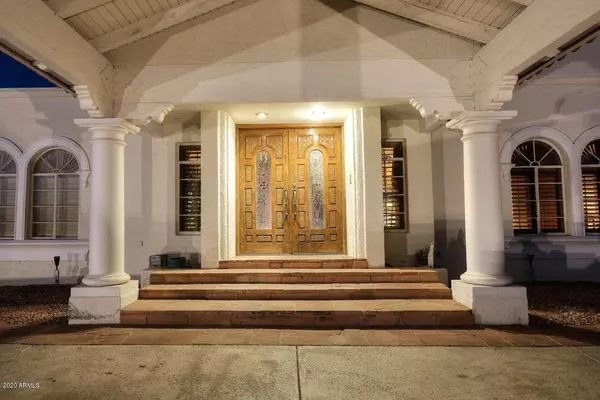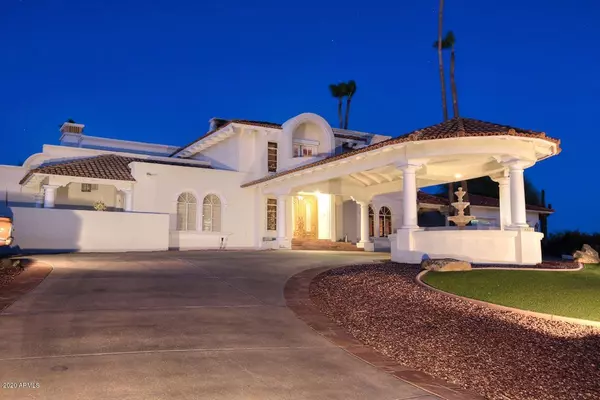For more information regarding the value of a property, please contact us for a free consultation.
14823 N 15TH Drive N Phoenix, AZ 85023
Want to know what your home might be worth? Contact us for a FREE valuation!

Our team is ready to help you sell your home for the highest possible price ASAP
Key Details
Sold Price $965,000
Property Type Single Family Home
Sub Type Single Family - Detached
Listing Status Sold
Purchase Type For Sale
Square Footage 5,864 sqft
Price per Sqft $164
Subdivision Coral Gables Estates Unit 2
MLS Listing ID 6092520
Sold Date 10/08/20
Style Santa Barbara/Tuscan
Bedrooms 4
HOA Fees $250/mo
HOA Y/N Yes
Originating Board Arizona Regional Multiple Listing Service (ARMLS)
Year Built 1981
Annual Tax Amount $10,833
Tax Year 2019
Lot Size 0.754 Acres
Acres 0.75
Property Description
Wow ! A Dramatic Fountain Framed by the Porte Cochere, what a home! Almost 6,000 sq ft with 360 Panoramic Views, sunsets, golf course. Pool 2 story high ceilings. 2 way Fireplace in Liv/dining rm. Bay windows. Master with balcony. fp, Loft for Office. Its like your own private Resort! HIGHEST lot on the Mountain. Some remodeling has been completed. Huge Circular
Drive to accommodate many guests.
CALL JULIE TO SHOW. NEED 24 HRS ALSO GATE NEEDS ALERTED.
Location
State AZ
County Maricopa
Community Coral Gables Estates Unit 2
Direction Coral Gables Dr west from 7th Street around to Guard Gate on Port Au Prince Thru Gate up to mountain Top, Right on to 15 Drive. To View Lot.
Rooms
Other Rooms Media Room, Family Room
Master Bedroom Split
Den/Bedroom Plus 5
Separate Den/Office Y
Interior
Interior Features Upstairs, Walk-In Closet(s), Eat-in Kitchen, 9+ Flat Ceilings, Vaulted Ceiling(s), Wet Bar, Pantry, Double Vanity, Full Bth Master Bdrm, High Speed Internet
Heating Electric
Cooling Refrigeration, Ceiling Fan(s)
Flooring Carpet, Laminate, Tile, Wood
Fireplaces Type 1 Fireplace, Family Room
Fireplace Yes
Window Features Sunscreen(s)
SPA Above Ground
Laundry Inside
Exterior
Exterior Feature Balcony, Circular Drive, Covered Patio(s), Playground, Other, Patio
Garage Spaces 2.0
Garage Description 2.0
Fence Wrought Iron
Pool Private
Community Features Guarded Entry, Tennis Court(s), Biking/Walking Path
Utilities Available APS
View City Lights, Mountain(s)
Roof Type Tile, Built-Up
Building
Lot Description Sprinklers In Rear, Desert Back, Grass Back, Synthetic Grass Frnt
Story 2
Builder Name CUSTOM
Sewer Public Sewer
Water City Water
Architectural Style Santa Barbara/Tuscan
Structure Type Balcony, Circular Drive, Covered Patio(s), Playground, Other, Patio
New Construction No
Schools
Elementary Schools Lookout Mountain School
Middle Schools Mountain Sky Middle School
High Schools Thunderbird High School
School District Glendale Union High School District
Others
HOA Name PLANNED DEVELOPMENT
HOA Fee Include Common Area Maint, Street Maint
Senior Community No
Tax ID 208-16-224
Ownership Fee Simple
Acceptable Financing Cash, Conventional, Owner May Carry
Horse Property N
Listing Terms Cash, Conventional, Owner May Carry
Financing Cash
Read Less

Copyright 2024 Arizona Regional Multiple Listing Service, Inc. All rights reserved.
Bought with Realty Executives
GET MORE INFORMATION





