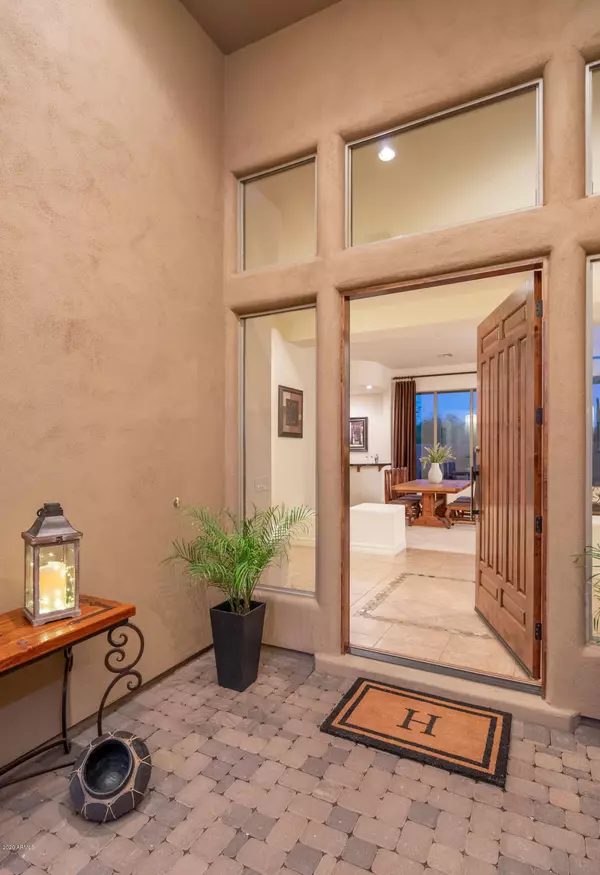For more information regarding the value of a property, please contact us for a free consultation.
5345 E HERRERA Drive Phoenix, AZ 85054
Want to know what your home might be worth? Contact us for a FREE valuation!

Our team is ready to help you sell your home for the highest possible price ASAP
Key Details
Sold Price $750,000
Property Type Single Family Home
Sub Type Single Family - Detached
Listing Status Sold
Purchase Type For Sale
Square Footage 3,250 sqft
Price per Sqft $230
Subdivision Desert Ridge Lot 30
MLS Listing ID 6097373
Sold Date 08/07/20
Style Santa Barbara/Tuscan
Bedrooms 3
HOA Fees $94
HOA Y/N Yes
Originating Board Arizona Regional Multiple Listing Service (ARMLS)
Year Built 2002
Annual Tax Amount $6,740
Tax Year 2019
Lot Size 0.325 Acres
Acres 0.33
Property Description
A gem in Desert Ridge! Welcome to the gated community of Leroux Springs and this semi-custom home on a huge lot with ultimate privacy! As you enter the home, the large windows frame a beautiful view of the back yard with sparkling pool, extended length covered patios, several seating/lounge areas, huge side yards & north/south exposure. The neutral décor & quality finishes throughout are impeccable including custom Alder wood cabinets, Dacor appliances, sub-zero fridge, 5-burner gas cooktop, surround sound, insulated interior walls, solid core doors & more! A unique bonus is the 4 car extended length garage. The split floorplan is ideal with the guest wing featuring two jack & jill bedrooms and a bonus room-perfect for an office, den or game room! Nearby golf, great restaurants & shopping!
Location
State AZ
County Maricopa
Community Desert Ridge Lot 30
Direction Loop 101 to Tatum Blvd- North. North on Tatum (1.5mi) to Right(East) on Ranger DR; Left(North) at Gated Entry to Leroux Springs at 54th ST; Immediate turn left on Herrera to home on left.
Rooms
Other Rooms Great Room, Family Room
Master Bedroom Split
Den/Bedroom Plus 4
Separate Den/Office Y
Interior
Interior Features Breakfast Bar, 9+ Flat Ceilings, Fire Sprinklers, No Interior Steps, Soft Water Loop, Wet Bar, Kitchen Island, Pantry, Double Vanity, Full Bth Master Bdrm, Separate Shwr & Tub, High Speed Internet, Smart Home, Granite Counters
Heating Natural Gas
Cooling Refrigeration, Programmable Thmstat, Ceiling Fan(s)
Flooring Carpet, Tile
Fireplaces Type 1 Fireplace, Family Room, Gas
Fireplace Yes
Window Features Double Pane Windows,Tinted Windows
SPA None
Laundry Wshr/Dry HookUp Only
Exterior
Exterior Feature Covered Patio(s), Patio
Parking Features Attch'd Gar Cabinets, Dir Entry frm Garage, Electric Door Opener, Extnded Lngth Garage, Over Height Garage, Side Vehicle Entry
Garage Spaces 4.0
Garage Description 4.0
Fence Block
Pool Play Pool, Private
Community Features Gated Community, Golf, Biking/Walking Path
Utilities Available APS, SW Gas
Amenities Available Management
Roof Type Reflective Coating,Tile,Foam
Private Pool Yes
Building
Lot Description Sprinklers In Rear, Sprinklers In Front, Desert Back, Desert Front, Cul-De-Sac, Gravel/Stone Front, Gravel/Stone Back
Story 1
Builder Name M/I Homes Inc.
Sewer Sewer in & Cnctd, Public Sewer
Water City Water
Architectural Style Santa Barbara/Tuscan
Structure Type Covered Patio(s),Patio
New Construction No
Schools
Elementary Schools Desert Trails Elementary School
Middle Schools Explorer Middle School
High Schools Pinnacle High School
School District Paradise Valley Unified District
Others
HOA Name Expedition PointAssn
HOA Fee Include Maintenance Grounds,Street Maint
Senior Community No
Tax ID 212-37-611
Ownership Fee Simple
Acceptable Financing Cash, Conventional
Horse Property N
Listing Terms Cash, Conventional
Financing Conventional
Read Less

Copyright 2024 Arizona Regional Multiple Listing Service, Inc. All rights reserved.
Bought with Redfin Corporation
GET MORE INFORMATION





