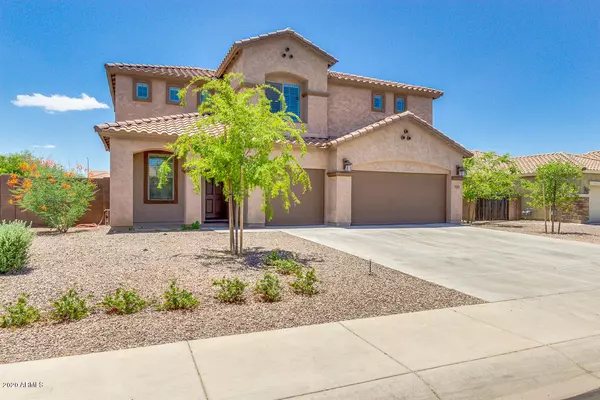For more information regarding the value of a property, please contact us for a free consultation.
11143 E ROSELLE Avenue Mesa, AZ 85212
Want to know what your home might be worth? Contact us for a FREE valuation!

Our team is ready to help you sell your home for the highest possible price ASAP
Key Details
Sold Price $485,000
Property Type Single Family Home
Sub Type Single Family - Detached
Listing Status Sold
Purchase Type For Sale
Square Footage 3,711 sqft
Price per Sqft $130
Subdivision Nova Vista Unit C
MLS Listing ID 6097879
Sold Date 08/06/20
Bedrooms 4
HOA Fees $101/qua
HOA Y/N Yes
Originating Board Arizona Regional Multiple Listing Service (ARMLS)
Year Built 2010
Annual Tax Amount $2,983
Tax Year 2019
Lot Size 0.259 Acres
Acres 0.26
Property Description
SO MANY UPGRADES & PRIVATE LOT! Walk into your custom mud room right off the main entry, then make your way through the house admiring the real wood floors, custom crown molding, baseboards, and trim throughout! Entertain family & friends in the open kitchen & family room! Enjoy the spacious master bedroom on the first floor. Wait until you see the size of these bedrooms, all of them are HUGE including TWO massive lofts perfect for working from home AND home schooling all at once! The home is located in Mesa, but it is in the Gilbert school district. This home backs to a wash on one side and small park to the rear, so the property only has one immediate single story neighbor. Now for the back yard! Splash in the pool(with new filter & motor), then take cover under the newly added 45ft pergola/patio cover all built on over a 1/4 acre lot! Rest assured with your hospital grade MERV 19 air filtration system installed in both furnaces along with a new A/C unit! DON'T MISS OUT!
Location
State AZ
County Maricopa
Community Nova Vista Unit C
Direction Head South on Signal Butte, Turn East on Rueben Ave, South on Parkwood, South on Carmine, East on Roselle, home is on the South side of the street just before the curve.
Rooms
Other Rooms Loft, Great Room, Family Room, BonusGame Room
Master Bedroom Downstairs
Den/Bedroom Plus 7
Separate Den/Office Y
Interior
Interior Features Master Downstairs, Walk-In Closet(s), Eat-in Kitchen, Breakfast Bar, Drink Wtr Filter Sys, Vaulted Ceiling(s), Kitchen Island, Double Vanity, Full Bth Master Bdrm, Separate Shwr & Tub, Granite Counters
Heating Natural Gas, Other, See Remarks
Cooling Refrigeration, Ceiling Fan(s)
Flooring Carpet, Tile, Wood
Fireplaces Number No Fireplace
Fireplaces Type None
Fireplace No
Window Features Double Pane Windows
SPA None
Laundry Dryer Included, Inside, Washer Included
Exterior
Exterior Feature Covered Patio(s), Patio, Private Yard, Built-in Barbecue
Parking Features Electric Door Opener, RV Gate
Garage Spaces 3.0
Garage Description 3.0
Fence Block
Pool Fenced, Private
Community Features Playground, Biking/Walking Path
Utilities Available SRP, SW Gas
Amenities Available Management
Roof Type Tile, Concrete
Building
Lot Description Sprinklers In Rear, Sprinklers In Front, Desert Front, Gravel/Stone Front, Grass Back
Story 1
Builder Name Standard Pacific
Sewer Sewer in & Cnctd, Public Sewer
Water City Water
Structure Type Covered Patio(s), Patio, Private Yard, Built-in Barbecue
New Construction No
Schools
Elementary Schools Meridian
Middle Schools Desert Ridge Jr. High
High Schools Desert Ridge High
School District Gilbert Unified District
Others
HOA Name Highland Ridge HOA
HOA Fee Include Common Area Maint
Senior Community No
Tax ID 304-34-446
Ownership Fee Simple
Acceptable Financing Cash, Conventional, FHA, VA Loan
Horse Property N
Listing Terms Cash, Conventional, FHA, VA Loan
Financing Conventional
Read Less

Copyright 2024 Arizona Regional Multiple Listing Service, Inc. All rights reserved.
Bought with Realty ONE Group
GET MORE INFORMATION





