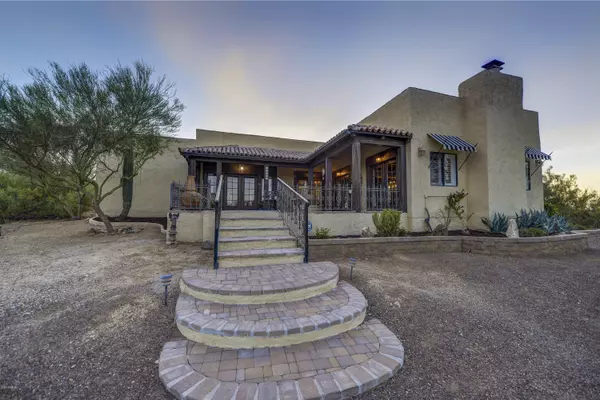For more information regarding the value of a property, please contact us for a free consultation.
33808 N 12TH Street Phoenix, AZ 85085
Want to know what your home might be worth? Contact us for a FREE valuation!

Our team is ready to help you sell your home for the highest possible price ASAP
Key Details
Sold Price $635,000
Property Type Single Family Home
Sub Type Single Family - Detached
Listing Status Sold
Purchase Type For Sale
Square Footage 3,064 sqft
Price per Sqft $207
Subdivision Metes & Bounds
MLS Listing ID 6131394
Sold Date 10/28/20
Style Territorial/Santa Fe
Bedrooms 3
HOA Y/N No
Originating Board Arizona Regional Multiple Listing Service (ARMLS)
Year Built 1994
Annual Tax Amount $3,520
Tax Year 2019
Lot Size 1.027 Acres
Acres 1.03
Property Description
With 9 sets of French doors leading to the front & back patios, this charming Santa Fe style home is perfect for entertaining & designed to take full advantage of Arizona's indoor-outdoor lifestyle. Watch hot air balloons rise into the early morning sky against a backdrop of majestic mountain views or savor the pink & purple hues of sunset as the mountains magically transform & the lights of the city begin to twinkle. The open floor plan flows from the spacious great room with wood beamed ceiling to the highly upgraded chef's kitchen with commercial grade appliances to the comfortable family room with an impressive stone fireplace. Stained concrete floors, custom cabinetry, granite countertops & upgraded fixtures throughout the home create an ambiance of casual yet luxurious country charm. The large eat-in kitchen offers a huge island, multiple seating areas & 100 bottle wine room. The owner's suite is split from the 2 guest bedrooms & features a beamed ceiling, walk-in closet with built-ins & French doors to the patio. A sliding barn door leads to the master bath with travertine & glass enclosed tub & shower. A cozy den offers a quiet spot to enjoy a good book.
Situated on over an acre, the backyard features a large covered patio, fireplace, BBQ & plenty of room for a pool. In addition to the attached 3 car garage, a detached RV garage will accommodate up to a 39' Class A motorhome with 50 amp electric service available from the main garage.
Abundant recreational opportunities include nearby hiking, biking & horseback trails, numerous golf courses, as well as swimming & boating at Lake Pleasant & Bartlett Lake. With no HOA & room for all the toys, this great North Phoenix location is close to shopping & dining and all the amenities of nearby Cave Creek, Carefree & Scottsdale.
Location
State AZ
County Maricopa
Community Metes & Bounds
Direction South on 12th Street from Carefree Hwy to home on right.
Rooms
Other Rooms Great Room, Family Room
Master Bedroom Split
Den/Bedroom Plus 4
Separate Den/Office Y
Interior
Interior Features Eat-in Kitchen, Drink Wtr Filter Sys, Kitchen Island, Pantry, Double Vanity, Full Bth Master Bdrm, Separate Shwr & Tub, High Speed Internet, Granite Counters
Heating Electric
Cooling Refrigeration, Ceiling Fan(s)
Flooring Concrete
Fireplaces Type 2 Fireplace, Exterior Fireplace, Family Room
Fireplace Yes
Window Features Skylight(s),Double Pane Windows
SPA None
Laundry Wshr/Dry HookUp Only
Exterior
Exterior Feature Circular Drive, Covered Patio(s), Patio, Built-in Barbecue
Parking Features Attch'd Gar Cabinets, Dir Entry frm Garage, Electric Door Opener, Side Vehicle Entry, RV Access/Parking, RV Garage
Garage Spaces 5.0
Garage Description 5.0
Fence Wood
Pool None
Utilities Available Propane
Amenities Available None
View City Lights, Mountain(s)
Roof Type Tile,Foam
Private Pool No
Building
Lot Description Sprinklers In Rear, Sprinklers In Front, Desert Back, Desert Front, Auto Timer H2O Front, Auto Timer H2O Back
Story 1
Builder Name Unknown
Sewer Septic in & Cnctd, Septic Tank
Water Pvt Water Company
Architectural Style Territorial/Santa Fe
Structure Type Circular Drive,Covered Patio(s),Patio,Built-in Barbecue
New Construction No
Schools
Elementary Schools Desert Mountain Elementary
Middle Schools Desert Mountain Elementary
High Schools Boulder Creek High School
School District Deer Valley Unified District
Others
HOA Fee Include No Fees
Senior Community No
Tax ID 211-74-027-B
Ownership Fee Simple
Acceptable Financing Cash, Conventional, VA Loan
Horse Property Y
Listing Terms Cash, Conventional, VA Loan
Financing Conventional
Special Listing Condition Owner/Agent
Read Less

Copyright 2024 Arizona Regional Multiple Listing Service, Inc. All rights reserved.
Bought with Occasio Realty
GET MORE INFORMATION





