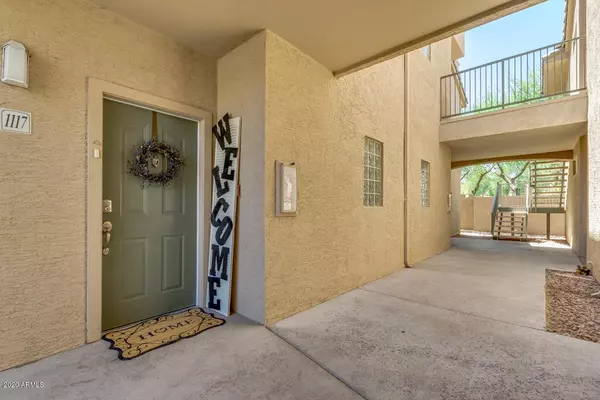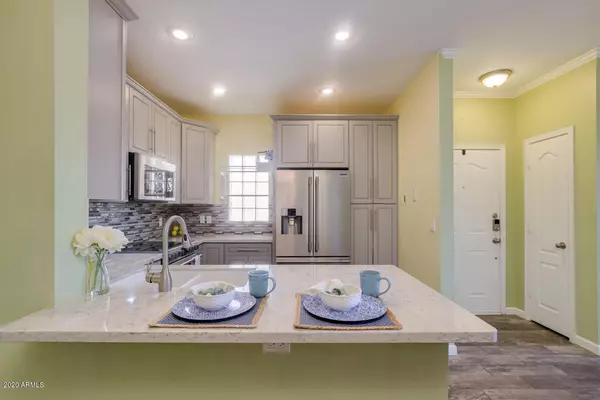For more information regarding the value of a property, please contact us for a free consultation.
16013 S DESERT FOOTHILLS Parkway #1117 Phoenix, AZ 85048
Want to know what your home might be worth? Contact us for a FREE valuation!

Our team is ready to help you sell your home for the highest possible price ASAP
Key Details
Sold Price $265,000
Property Type Condo
Sub Type Apartment Style/Flat
Listing Status Sold
Purchase Type For Sale
Square Footage 1,357 sqft
Price per Sqft $195
Subdivision San Simeon Condominiums
MLS Listing ID 6109994
Sold Date 10/15/20
Style Contemporary
Bedrooms 3
HOA Fees $250/mo
HOA Y/N Yes
Originating Board Arizona Regional Multiple Listing Service (ARMLS)
Year Built 1997
Annual Tax Amount $1,257
Tax Year 2019
Lot Size 1,318 Sqft
Acres 0.03
Property Description
Rare, 3 Bedroom San Simeon condo in the Foothills of Ahwatukee! Largest Plan in the community comes with Upgrades Galore! Relax in this ground floor home. Kitchen has been completely remodeled with tile flooring, Frigidaire stainless appliances, Custom cabinets & stone counters. Wood floors enhance the Living Space. Spa like remodeled Baths. Master Bath boasts sparkling glass tile surround, walk-in shower with rain shower head. Custom vanity and linen cabinet adds to the luxury. Patio has professionally installed screens for increased use & privacy to enjoy AZ weather. Community amenities abound: lake side, pools, jacuzzis, BBQs, game & fitness room, sand volleyball court with great entertaining areas. Also, minutes from excellent hiking, biking, shopping and entertainment. Call to see!
Location
State AZ
County Maricopa
Community San Simeon Condominiums
Direction SOUTH on Desert Foothills Parkway, 1/2 to San Simeon complex on LEFTHAND side of the road. - enter South entrance, LEFT at clubhouse, 1st LEFT, then building is in front-slightly to right. Welcome!
Rooms
Other Rooms Great Room
Den/Bedroom Plus 3
Separate Den/Office N
Interior
Interior Features Breakfast Bar, No Interior Steps, Pantry, 3/4 Bath Master Bdrm, High Speed Internet, Granite Counters
Heating Electric
Cooling Refrigeration, Programmable Thmstat, Ceiling Fan(s)
Flooring Tile, Wood
Fireplaces Number No Fireplace
Fireplaces Type None
Fireplace No
Window Features Double Pane Windows
SPA None
Exterior
Parking Features Assigned
Carport Spaces 1
Fence None
Pool None
Community Features Community Spa, Community Pool, Lake Subdivision, Playground, Biking/Walking Path, Clubhouse
Utilities Available SRP
Amenities Available Management
Roof Type Tile
Private Pool No
Building
Story 1
Unit Features Ground Level
Builder Name The Talon Group
Sewer Sewer in & Cnctd, Public Sewer
Water City Water
Architectural Style Contemporary
New Construction No
Schools
Elementary Schools Kyrene De La Sierra School
Middle Schools Kyrene Altadena Middle School
High Schools Desert Vista High School
School District Tempe Union High School District
Others
HOA Name San Simeon
HOA Fee Include Insurance,Maintenance Grounds
Senior Community No
Tax ID 300-97-602
Ownership Fee Simple
Acceptable Financing Cash, Conventional, FHA, VA Loan
Horse Property N
Listing Terms Cash, Conventional, FHA, VA Loan
Financing Conventional
Read Less

Copyright 2025 Arizona Regional Multiple Listing Service, Inc. All rights reserved.
Bought with Glass House International




