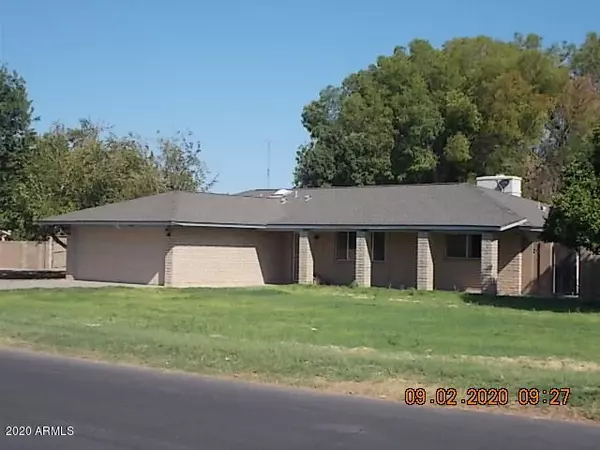For more information regarding the value of a property, please contact us for a free consultation.
5326 W LA MIRADA Drive Laveen, AZ 85339
Want to know what your home might be worth? Contact us for a FREE valuation!

Our team is ready to help you sell your home for the highest possible price ASAP
Key Details
Sold Price $500,000
Property Type Single Family Home
Sub Type Single Family - Detached
Listing Status Sold
Purchase Type For Sale
Square Footage 2,304 sqft
Price per Sqft $217
Subdivision Laveen Estates 4
MLS Listing ID 6126054
Sold Date 10/09/20
Style Ranch
Bedrooms 4
HOA Y/N No
Originating Board Arizona Regional Multiple Listing Service (ARMLS)
Year Built 1979
Annual Tax Amount $3,032
Tax Year 2019
Lot Size 1.012 Acres
Acres 1.01
Property Description
BACK ON THE MARKET!!!WOW THIS IS THE HORSE PROPERTY EVERYBODY HAS BEEN WAITING FOR. 4BR COUNTRY STYLE HOME OVER 2300 SQ FT WITH SPLIT BEDROOMS GRANITE COUNTERTOPS, OPEN FLOOR PLAN TO SPACIOUS FAMILY ROOM WITH FIREPLACE. THIS IS YOUR CAR LOVERS PROPERTY WITH A FREE STANDING 4 CAR GARAGE WITH 220 V FOR WORK SHOP AND FULL CONCRETE DRIVEWAY AND LOADS OF APRON AREA. PROPERTY HAS HORSE PRIVILEGES WITH LARGE COVER FOR SUN PROTECTION. INCLUDES 3 SEPARATE STORAGE BUILDINGS WITH ONE ON CONCRETE SLAB. INCLUDES A ONE YEAR FIDELITY HOME WARRANTY. PROPERTY HAS SRP FLOOD IRRIGATION FOR ECONOMICAL WATERING. NEW WATER HTR APRIL 2020, BRAND NEW DISHWASHER 09-2020 EZ ACCESS TO THE NEW 202 LOOP THAT TAKES YOU TO I-10 AND THE WHOLE VALLEY..ALSO CLOSE TO VQ CASINO FOR FUN
Location
State AZ
County Maricopa
Community Laveen Estates 4
Direction 51ST AVENUE S TO DOBBINS..S OF DOBBINS 1BLK TO LA MIRADA, THEN WEST TO PROPERTY. OR TAKE NEW 202 LOOP S OF I-10 TO DOBBINS EXIT, AND GO EAST TO 53RD AVE S TO LA MIRADA THEN WEST TO PROPERTY
Rooms
Other Rooms Separate Workshop, Family Room
Master Bedroom Split
Den/Bedroom Plus 4
Separate Den/Office N
Interior
Interior Features Breakfast Bar, Full Bth Master Bdrm, Granite Counters
Heating Electric
Cooling Refrigeration, Ceiling Fan(s)
Flooring Carpet, Tile, Wood
Fireplaces Type 1 Fireplace, Family Room
Fireplace Yes
SPA None
Exterior
Exterior Feature Covered Patio(s), Patio, Storage
Parking Features Attch'd Gar Cabinets, Electric Door Opener, RV Gate, RV Access/Parking, Gated
Garage Spaces 6.0
Garage Description 6.0
Fence Block, Chain Link, Other, See Remarks
Pool None
Landscape Description Irrigation Back, Flood Irrigation, Irrigation Front
Utilities Available SRP
Amenities Available None
Roof Type Composition
Private Pool No
Building
Lot Description Grass Front, Grass Back, Irrigation Front, Irrigation Back, Flood Irrigation
Story 1
Builder Name CUSTOM
Sewer Septic in & Cnctd
Water City Water
Architectural Style Ranch
Structure Type Covered Patio(s),Patio,Storage
New Construction No
Schools
Elementary Schools Laveen Elementary School
Middle Schools Perry High School
High Schools Laveen Elementary School
School District Phoenix Union High School District
Others
HOA Fee Include No Fees
Senior Community No
Tax ID 300-02-195
Ownership Fee Simple
Acceptable Financing Cash, Conventional, FHA, VA Loan
Horse Property Y
Listing Terms Cash, Conventional, FHA, VA Loan
Financing Conventional
Read Less

Copyright 2024 Arizona Regional Multiple Listing Service, Inc. All rights reserved.
Bought with Platinum Living Realty
GET MORE INFORMATION





