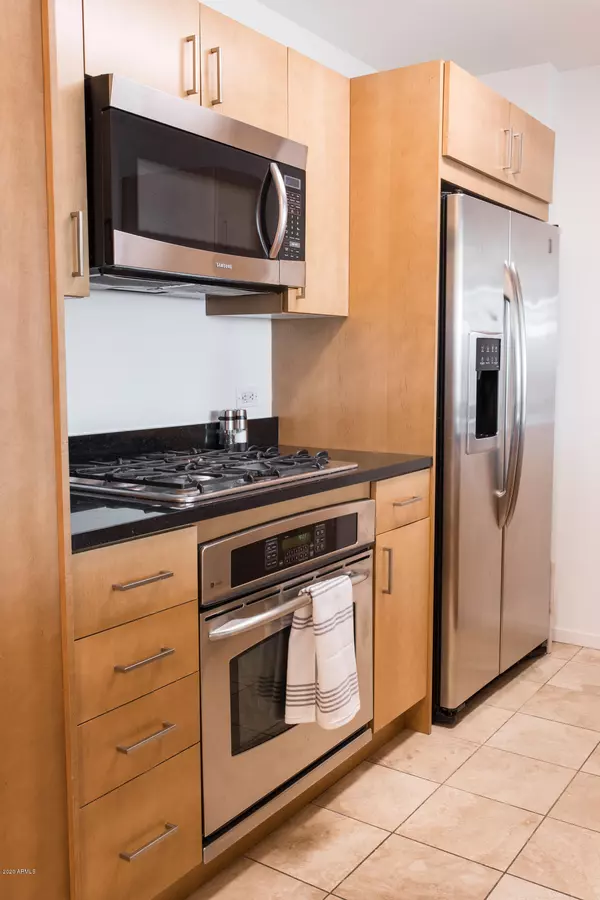For more information regarding the value of a property, please contact us for a free consultation.
4808 N 24TH Street #827 Phoenix, AZ 85016
Want to know what your home might be worth? Contact us for a FREE valuation!

Our team is ready to help you sell your home for the highest possible price ASAP
Key Details
Sold Price $320,100
Property Type Condo
Sub Type Apartment Style/Flat
Listing Status Sold
Purchase Type For Sale
Square Footage 1,089 sqft
Price per Sqft $293
Subdivision Optima Biltmore Towers Condominium 2Nd Amd
MLS Listing ID 6107199
Sold Date 09/22/20
Style Contemporary
Bedrooms 2
HOA Fees $526/mo
HOA Y/N Yes
Originating Board Arizona Regional Multiple Listing Service (ARMLS)
Year Built 2006
Annual Tax Amount $2,790
Tax Year 2019
Lot Size 1,125 Sqft
Acres 0.03
Property Description
Live in Luxury! Call the Biltmore your home in this high rise, sleek, move-in ready condo. Spacious living with an open concept kitchen & living area, beautiful hardwood flooring, exterior facing private balcony & floor to ceiling windows, giving you optimal views from every room. Secure building with private gated parking garage & storage locker, convenience of a community gym and breathtaking Camelback Mt. viewscape from the rooftop amenities including a brand new remodeled heated pool & spa (completion set for October) as well as remodeled grilling area. Walking distance to the Biltmore Fashion Park, AMC movie theatre & countless popular restaurants. Love the designer furniture? It's all available for purchase!
Location
State AZ
County Maricopa
Community Optima Biltmore Towers Condominium 2Nd Amd
Direction S of Camelback on 24th St to 4808 N 24th St.(W side) Park on the N Side of Optima Biltmore Towers in guest parking (inside building). Unit located in West Tower on 8th Floor.
Rooms
Other Rooms Great Room
Master Bedroom Split
Den/Bedroom Plus 2
Separate Den/Office N
Interior
Interior Features Breakfast Bar, 9+ Flat Ceilings, Elevator, Furnished(See Rmrks), Fire Sprinklers, No Interior Steps, 3/4 Bath Master Bdrm, Double Vanity, Granite Counters
Heating Electric
Cooling Refrigeration
Flooring Tile, Wood
Fireplaces Number No Fireplace
Fireplaces Type None
Fireplace No
Window Features Double Pane Windows
SPA None
Exterior
Exterior Feature Balcony, Covered Patio(s), Storage
Parking Features Addtn'l Purchasable, Separate Strge Area, Assigned, Community Structure
Garage Spaces 1.0
Garage Description 1.0
Fence None
Pool None
Community Features Community Spa Htd, Community Spa, Community Pool Htd, Community Pool, Near Bus Stop, Concierge, Clubhouse, Fitness Center
Utilities Available SRP, SW Gas
Amenities Available Management, Rental OK (See Rmks)
View City Lights, Mountain(s)
Roof Type See Remarks
Private Pool No
Building
Story 16
Builder Name Optima
Sewer Public Sewer
Water City Water
Architectural Style Contemporary
Structure Type Balcony,Covered Patio(s),Storage
New Construction No
Schools
Elementary Schools Madison Elementary School
Middle Schools Madison Park School
High Schools Camelback High School
School District Phoenix Union High School District
Others
HOA Name Optima Biltmore Twrs
HOA Fee Include Roof Repair,Insurance,Sewer,Maintenance Grounds,Gas,Trash,Water,Roof Replacement,Maintenance Exterior
Senior Community No
Tax ID 163-19-222
Ownership Condominium
Acceptable Financing Cash, Conventional, FHA, VA Loan
Horse Property N
Listing Terms Cash, Conventional, FHA, VA Loan
Financing Cash
Read Less

Copyright 2025 Arizona Regional Multiple Listing Service, Inc. All rights reserved.
Bought with LOA Real Estate Services




