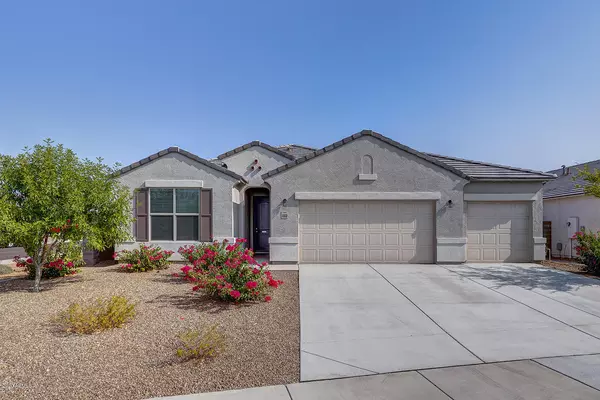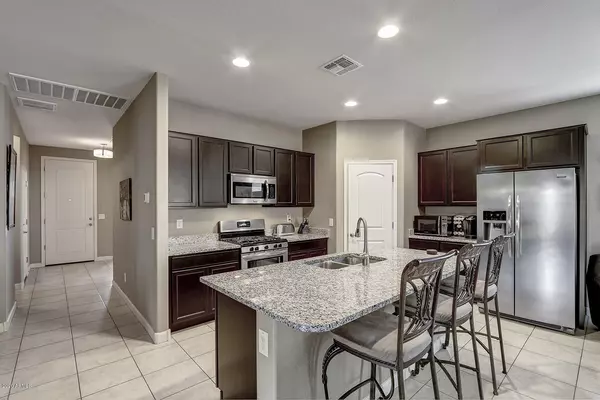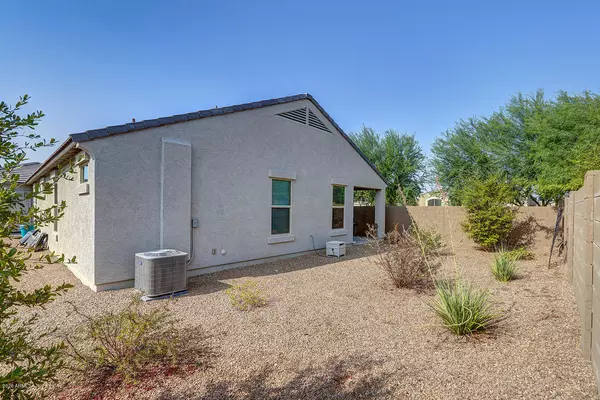For more information regarding the value of a property, please contact us for a free consultation.
13660 W REMUDA Drive Peoria, AZ 85383
Want to know what your home might be worth? Contact us for a FREE valuation!

Our team is ready to help you sell your home for the highest possible price ASAP
Key Details
Sold Price $381,900
Property Type Single Family Home
Sub Type Single Family - Detached
Listing Status Sold
Purchase Type For Sale
Square Footage 2,245 sqft
Price per Sqft $170
Subdivision Rancho Cabrillo
MLS Listing ID 6122952
Sold Date 11/23/20
Bedrooms 5
HOA Fees $55/mo
HOA Y/N Yes
Originating Board Arizona Regional Multiple Listing Service (ARMLS)
Year Built 2017
Annual Tax Amount $2,295
Tax Year 2019
Lot Size 7,217 Sqft
Acres 0.17
Property Description
SPLENDID NEW BUILD. Featuring the well-appointed Winchester floorplan, this premier DR Horton home has five beautiful bedrooms and fine finishes throughout, nestled on a large corner lot. Built in 2017, the designer interior enjoys premier neutral paints, dual-pane windows and spacious open living. Gorgeous slab granite dresses the eat-in kitchen, also featuring stainless appliances, a walk-in pantry and convenient eat-at island. The grand family room and chandelier-lit dining room open to the kitchen for entertaining guests with ease. The split-plan master suite has dual sinks, a rain head shower and walk-in closet. Fifth bedroom could be used as a home office. Dine alfresco on the covered patio, inviting you out to the deep low-maintenance yard. Community parks, playground and greenbelts 5 BD | 3 BA | 2,245 SF
Extended 3-Car Garage w/Utility Door
Constructed in 2017 by DR Horton
Rancho Cabrillo Subdivision
Preferred North/South Exposure
Dual-Pane Low-E Windows
Tile Roofing
Low-Maintenance Landscape
Eat-In Kitchen: Built-In Microwave, Plentiful Upgraded Hardwood Cabinetry, Dual-Basin Stainless Steel Sink, Gas Oven Range, Upgraded Granite Countertops
Indoor Laundry w/Shelving
Attractive Tile & Plush Carpeting
Wide Side Yard
Block Wall Fencing for Privacy
Side Entry to Back Yard
Auto Front/Back Watering System
Common Area Maintenance
Location
State AZ
County Maricopa
Community Rancho Cabrillo
Direction From Dysart Road, go west on Jomax Road to El Granada Boulevard. South to Remuda Drive. West to home on corner.
Rooms
Other Rooms Family Room
Den/Bedroom Plus 5
Separate Den/Office N
Interior
Interior Features Walk-In Closet(s), Eat-in Kitchen, Breakfast Bar, No Interior Steps, Kitchen Island, Pantry, 3/4 Bath Master Bdrm, Double Vanity, High Speed Internet, Granite Counters
Heating Natural Gas
Cooling Refrigeration
Flooring Carpet, Tile
Fireplaces Number No Fireplace
Fireplaces Type None
Fireplace No
Window Features Double Pane Windows, Low Emissivity Windows
SPA None
Laundry Inside
Exterior
Exterior Feature Covered Patio(s), Patio
Parking Features Dir Entry frm Garage, Electric Door Opener
Garage Spaces 3.0
Garage Description 3.0
Fence Block
Pool None
Community Features Playground, Biking/Walking Path
Utilities Available APS, SW Gas
Amenities Available Management
Roof Type Tile
Building
Lot Description Sprinklers In Rear, Sprinklers In Front, Corner Lot, Desert Back, Desert Front, Auto Timer H2O Front, Auto Timer H2O Back
Story 1
Builder Name DR Horton
Sewer Private Sewer
Water Pvt Water Company
Structure Type Covered Patio(s), Patio
New Construction No
Schools
Elementary Schools Lake Pleasant Elementary
Middle Schools Lake Pleasant Elementary
High Schools Liberty Elementary School - Buckeye
School District Peoria Unified School District
Others
HOA Name Rancho Cabrillo
HOA Fee Include Common Area Maint
Senior Community No
Tax ID 503-54-295
Ownership Fee Simple
Acceptable Financing Cash, Conventional, FHA
Horse Property N
Listing Terms Cash, Conventional, FHA
Financing Cash
Read Less

Copyright 2025 Arizona Regional Multiple Listing Service, Inc. All rights reserved.
Bought with Delex Realty




