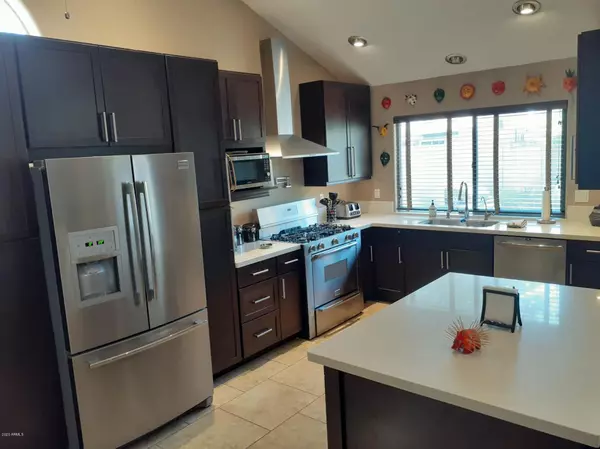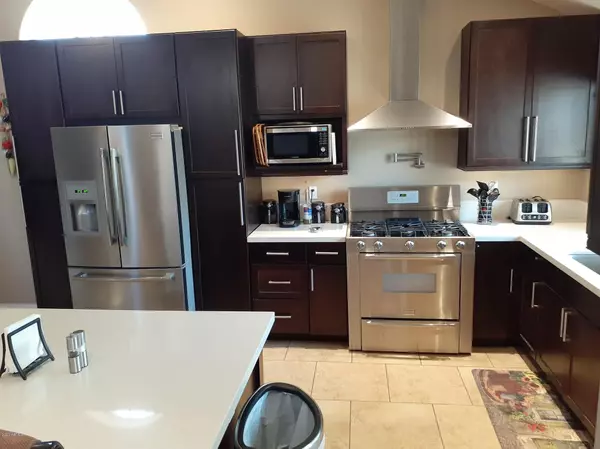For more information regarding the value of a property, please contact us for a free consultation.
1722 E CARSON Road Phoenix, AZ 85042
Want to know what your home might be worth? Contact us for a FREE valuation!

Our team is ready to help you sell your home for the highest possible price ASAP
Key Details
Sold Price $300,000
Property Type Single Family Home
Sub Type Single Family - Detached
Listing Status Sold
Purchase Type For Sale
Square Footage 1,734 sqft
Price per Sqft $173
Subdivision South Mountain Vista Unit 2 Lot 115-316 Tr A B
MLS Listing ID 6120222
Sold Date 09/18/20
Style Spanish
Bedrooms 3
HOA Y/N No
Originating Board Arizona Regional Multiple Listing Service (ARMLS)
Year Built 1988
Annual Tax Amount $1,035
Tax Year 2019
Lot Size 4,696 Sqft
Acres 0.11
Property Description
Beautifully remodeled private gated home. Desirable open concept living. 5K below 300k appraisal on 8/2020. No HOA! Gourmet kitchen; 42'' uppers, large island, 2 pantry, quartz counter tops, 36' pro grade stove, hood range/pro appliances. Upgraded canned lights & ceiling fans including laundry, shop & patio. Interior has high end finishes. Beautiful/$ stainless steel banister. Remodel = new plumbing, electrical, most windows, + insulation, fire place. RV/a lot of parking w/automatic gate, 220 charging outlet, all LED lighting throughout, New Roof in 2018. Gazebo with power. Tankless water heater, claw foot tub in master bath, All closets with solid wood custom shelves. Large shop/storage. Motivated seller - quick close. Many other features! Owner/Agent. Schedule through showtime. Hurry
Location
State AZ
County Maricopa
Community South Mountain Vista Unit 2 Lot 115-316 Tr A B
Direction Off 16th Street just north of Baseline Road. Minutes from Downtown Phoenix. Easy access from 1-10, I-17, US 60, and Sky Harbor International Airport.
Rooms
Other Rooms Separate Workshop, Family Room
Master Bedroom Upstairs
Den/Bedroom Plus 3
Separate Den/Office N
Interior
Interior Features Upstairs, Eat-in Kitchen, Soft Water Loop, Vaulted Ceiling(s), Full Bth Master Bdrm, Separate Shwr & Tub, High Speed Internet, Granite Counters
Heating Natural Gas
Cooling Refrigeration, Programmable Thmstat, Ceiling Fan(s)
Flooring Laminate, Tile
Fireplaces Type 1 Fireplace
Fireplace Yes
Window Features Vinyl Frame,Double Pane Windows
SPA None
Exterior
Exterior Feature Gazebo/Ramada, Patio, Private Yard, Storage
Parking Features Electric Door Opener, RV Gate, RV Access/Parking, Gated
Carport Spaces 2
Fence Block, Wrought Iron
Pool None
Utilities Available SRP, SW Gas
Amenities Available None
Roof Type Composition
Private Pool No
Building
Lot Description Sprinklers In Rear, Gravel/Stone Back, Synthetic Grass Back, Auto Timer H2O Front
Story 2
Builder Name Elliot
Sewer Public Sewer
Water City Water
Architectural Style Spanish
Structure Type Gazebo/Ramada,Patio,Private Yard,Storage
New Construction No
Schools
Elementary Schools Sierra Vista Elementary School
Middle Schools Sierra Vista Academy
High Schools South Mountain High School
School District Phoenix Union High School District
Others
HOA Fee Include No Fees
Senior Community No
Tax ID 122-93-168
Ownership Fee Simple
Acceptable Financing FannieMae (HomePath), Cash, Conventional, FHA, VA Loan
Horse Property N
Listing Terms FannieMae (HomePath), Cash, Conventional, FHA, VA Loan
Financing Other
Special Listing Condition Owner/Agent
Read Less

Copyright 2024 Arizona Regional Multiple Listing Service, Inc. All rights reserved.
Bought with HomeSmart




