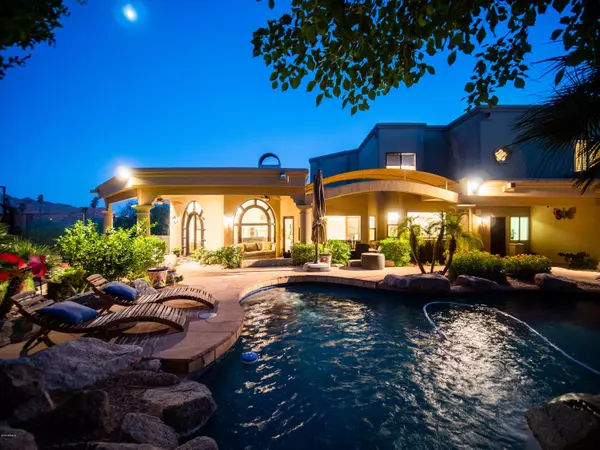For more information regarding the value of a property, please contact us for a free consultation.
1730 E ORCHID Lane Phoenix, AZ 85020
Want to know what your home might be worth? Contact us for a FREE valuation!

Our team is ready to help you sell your home for the highest possible price ASAP
Key Details
Sold Price $1,110,000
Property Type Single Family Home
Sub Type Single Family - Detached
Listing Status Sold
Purchase Type For Sale
Square Footage 4,511 sqft
Price per Sqft $246
Subdivision Vista Candelas Unit 2 View Lots
MLS Listing ID 6100022
Sold Date 09/25/20
Style Other (See Remarks),Santa Barbara/Tuscan
Bedrooms 4
HOA Fees $4/ann
HOA Y/N Yes
Originating Board Arizona Regional Multiple Listing Service (ARMLS)
Year Built 1989
Annual Tax Amount $7,813
Tax Year 2019
Lot Size 0.477 Acres
Acres 0.48
Property Description
This rare beautiful estate located in Vista Candelas II.This beauty sits on top of the mountain that showcases one of the best city views in valley and gorgeous sights of the PHX mountain preserve.Once you walk through the stunning custom design iron front entry door you will see the grand spiral staircase and you'll notice marble and porcelain wood plank tiles throughout.The property showcases a fully remodeled gourmet kitchen that has quartzite countertops, black stainless steel appliances, and farmhouse sink.The remodeled spa master bathroom is featured in the Luxe i magazine boast a gorgeous shower that overlooks downtown phx,free standing soaking bath tub and incredible custom walk in closet.Large backyard with rv gate,basketball court, pool,firepit that is perfect for entertaining
Location
State AZ
County Maricopa
Community Vista Candelas Unit 2 View Lots
Direction 51/northern head north on 18th street, then left on butler then north on 17th place to the property.
Rooms
Other Rooms Library-Blt-in Bkcse, Family Room
Master Bedroom Upstairs
Den/Bedroom Plus 6
Separate Den/Office Y
Interior
Interior Features Upstairs, Eat-in Kitchen, 9+ Flat Ceilings, Vaulted Ceiling(s), Wet Bar, Kitchen Island, Pantry, Double Vanity, Full Bth Master Bdrm, Separate Shwr & Tub, Tub with Jets, High Speed Internet, Smart Home
Heating Electric
Cooling Refrigeration, Programmable Thmstat, Ceiling Fan(s)
Flooring Carpet, Stone, Tile
Fireplaces Type 2 Fireplace, Two Way Fireplace, Fire Pit, Family Room, Living Room, Master Bedroom, Gas
Fireplace Yes
Window Features Skylight(s),Wood Frames,Double Pane Windows
SPA None
Laundry Wshr/Dry HookUp Only
Exterior
Exterior Feature Balcony, Covered Patio(s), Playground, Patio, Private Yard, Sport Court(s), Storage
Parking Features Attch'd Gar Cabinets, Dir Entry frm Garage, Electric Door Opener, RV Gate, Side Vehicle Entry
Garage Spaces 3.0
Garage Description 3.0
Fence Block, Wrought Iron
Pool Play Pool, None, Private
Community Features Near Bus Stop, Biking/Walking Path
Utilities Available APS, SW Gas
Amenities Available Management, Rental OK (See Rmks)
View City Lights, Mountain(s)
Roof Type Tile,Foam
Private Pool Yes
Building
Lot Description Sprinklers In Rear, Sprinklers In Front, Corner Lot, Desert Back, Desert Front, Synthetic Grass Back, Auto Timer H2O Front, Auto Timer H2O Back
Story 2
Builder Name UNK
Sewer Public Sewer
Water City Water
Architectural Style Other (See Remarks), Santa Barbara/Tuscan
Structure Type Balcony,Covered Patio(s),Playground,Patio,Private Yard,Sport Court(s),Storage
New Construction No
Schools
Elementary Schools Mercury Mine Elementary School
Middle Schools Shea Middle School
High Schools Shadow Mountain High School
School District Paradise Valley Unified District
Others
HOA Name Vista Candelas
HOA Fee Include Other (See Remarks)
Senior Community No
Tax ID 165-18-015
Ownership Fee Simple
Acceptable Financing Cash, Conventional, VA Loan
Horse Property N
Listing Terms Cash, Conventional, VA Loan
Financing Conventional
Read Less

Copyright 2024 Arizona Regional Multiple Listing Service, Inc. All rights reserved.
Bought with My Home Group Real Estate




