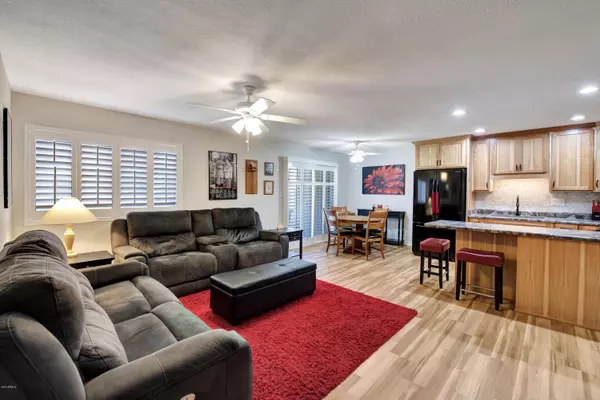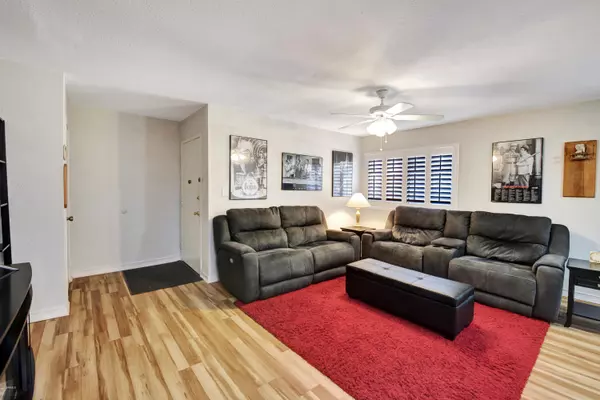For more information regarding the value of a property, please contact us for a free consultation.
5525 E THOMAS Road #D3 Phoenix, AZ 85018
Want to know what your home might be worth? Contact us for a FREE valuation!

Our team is ready to help you sell your home for the highest possible price ASAP
Key Details
Sold Price $199,500
Property Type Condo
Sub Type Apartment Style/Flat
Listing Status Sold
Purchase Type For Sale
Square Footage 982 sqft
Price per Sqft $203
Subdivision Spengler Condominiums Amd
MLS Listing ID 6117382
Sold Date 10/01/20
Bedrooms 2
HOA Fees $245/mo
HOA Y/N Yes
Originating Board Arizona Regional Multiple Listing Service (ARMLS)
Year Built 1974
Annual Tax Amount $606
Tax Year 2019
Lot Size 1,021 Sqft
Acres 0.02
Property Description
A lovely 2 bed 2 bath turn-key condo in the desirable Arcadia area. Ground level home with an open floor plan, recently updated with luxury vinyl plank flooring, ceiling fans throughout the house, custom made plantation shutters, and a new AC. Beautifully remodeled kitchen with custom made cabinets. All new sound-proofing windows and patio door. Sit out on the patio or head down to the hot tub and enjoy a relaxing evening. Low maintenance living at it finest and minutes from old town Scottsdale! Amenities include a heated outdoor swimming pool, spa, clubhouse, and gym. Come see this beauty today, it's not going to last long!
Location
State AZ
County Maricopa
Community Spengler Condominiums Amd
Direction Traveling east on Thomas Turn Right (south) on 56th St. Turn Right onto first parking lot. D building is the on the right. Parking space 20 belongs to unit D3 and you can park there.
Rooms
Other Rooms Family Room
Master Bedroom Downstairs
Den/Bedroom Plus 2
Separate Den/Office N
Interior
Interior Features Master Downstairs, High Speed Internet
Heating Electric
Cooling Refrigeration
Flooring Carpet, Vinyl
Fireplaces Number No Fireplace
Fireplaces Type None
Fireplace No
Window Features Double Pane Windows,Low Emissivity Windows
SPA None
Laundry None
Exterior
Parking Features Assigned, Unassigned, Community Structure, Common
Carport Spaces 1
Fence Block
Pool None
Community Features Community Spa Htd, Community Spa, Community Pool Htd, Community Pool, Near Bus Stop, Community Laundry, Coin-Op Laundry, Biking/Walking Path, Clubhouse, Fitness Center
Utilities Available SRP
Amenities Available Management, Rental OK (See Rmks)
Roof Type Tile,Foam
Accessibility Zero-Grade Entry
Private Pool No
Building
Lot Description Gravel/Stone Front, Grass Front
Story 2
Unit Features Ground Level
Builder Name unk
Sewer Public Sewer
Water City Water
New Construction No
Schools
Elementary Schools Orangedale Junior High Prep Academy
Middle Schools Orangedale Junior High Prep Academy
High Schools Camelback High School
School District Phoenix Union High School District
Others
HOA Name Spengler
HOA Fee Include Roof Repair,Insurance,Sewer,Maintenance Grounds,Street Maint,Front Yard Maint,Trash,Water,Roof Replacement,Maintenance Exterior
Senior Community No
Tax ID 126-24-356
Ownership Fee Simple
Acceptable Financing Cash, Conventional
Horse Property N
Listing Terms Cash, Conventional
Financing Conventional
Read Less

Copyright 2024 Arizona Regional Multiple Listing Service, Inc. All rights reserved.
Bought with Keller Williams Integrity First
GET MORE INFORMATION





