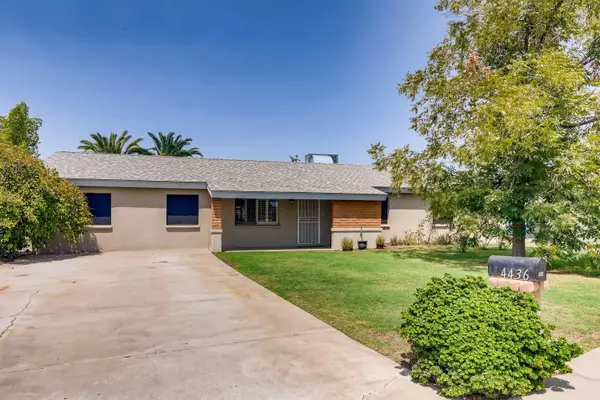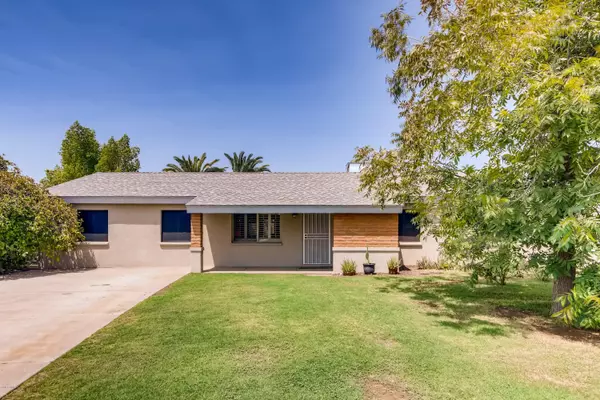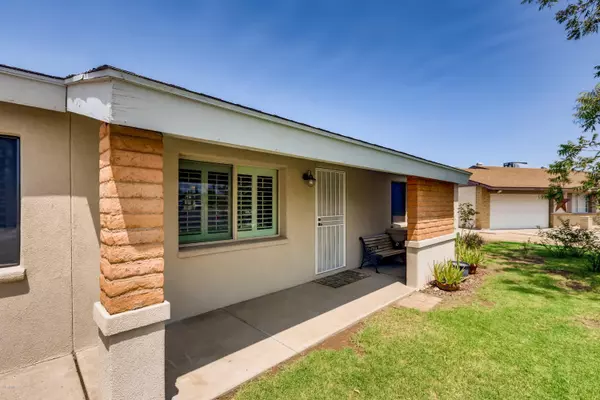For more information regarding the value of a property, please contact us for a free consultation.
4436 N 81st Avenue Phoenix, AZ 85033
Want to know what your home might be worth? Contact us for a FREE valuation!

Our team is ready to help you sell your home for the highest possible price ASAP
Key Details
Sold Price $252,000
Property Type Single Family Home
Sub Type Single Family - Detached
Listing Status Sold
Purchase Type For Sale
Square Footage 1,548 sqft
Price per Sqft $162
Subdivision Willows West
MLS Listing ID 6112606
Sold Date 10/15/20
Bedrooms 4
HOA Y/N No
Originating Board Arizona Regional Multiple Listing Service (ARMLS)
Year Built 1975
Annual Tax Amount $1,710
Tax Year 2019
Lot Size 8,098 Sqft
Acres 0.19
Property Description
One Owner Gem is being offered by the Original Owner! Pride of ownership throughout. MOVE-IN READY! New exterior & interior paint. Tons of Storage. Open the Pella door & window system (with blinds between the glass) onto the Large Patio with grassy backyard & mature fruit trees, fully surrounded by block privacy fence. Newer energy efficient windows have wooden shutters on all windows with 4 separate sections to provide for light, privacy & added energy efficiency. Sprinkler system in the front & back. Separate large garden / play area. Also Den / Study / Library & separate laundry room.
Agent is relative of Seller
Location
State AZ
County Maricopa
Community Willows West
Direction From 83rd Ave Go East on Turney till road ends & turn left onto 81st Avenue. Home at the end of 81st Ave on the left at the corner of 81st & Clayton.
Rooms
Other Rooms Library-Blt-in Bkcse, Family Room
Den/Bedroom Plus 6
Separate Den/Office Y
Interior
Interior Features Eat-in Kitchen, Other, 3/4 Bath Master Bdrm
Heating Electric, ENERGY STAR Qualified Equipment, See Remarks
Cooling Refrigeration, Programmable Thmstat, Ceiling Fan(s), ENERGY STAR Qualified Equipment, See Remarks
Flooring Carpet, Vinyl, Other
Fireplaces Number No Fireplace
Fireplaces Type None
Fireplace No
Window Features Mechanical Sun Shds,Vinyl Frame,ENERGY STAR Qualified Windows,Double Pane Windows,Low Emissivity Windows
SPA None
Laundry Engy Star (See Rmks), Wshr/Dry HookUp Only
Exterior
Exterior Feature Covered Patio(s), Playground, Patio, Private Yard, Screened in Patio(s), Storage
Fence Block
Pool None
Utilities Available SRP
Amenities Available None
Roof Type Composition
Accessibility Accessible Hallway(s)
Private Pool No
Building
Lot Description Sprinklers In Rear, Sprinklers In Front, Corner Lot, Grass Front, Grass Back, Auto Timer H2O Front, Auto Timer H2O Back
Story 1
Builder Name Doug Frank
Sewer Public Sewer
Water City Water
Structure Type Covered Patio(s),Playground,Patio,Private Yard,Screened in Patio(s),Storage
New Construction No
Schools
Elementary Schools Tomahawk School
Middle Schools Estrella Middle School
High Schools Trevor Browne High School
School District Phoenix Union High School District
Others
HOA Fee Include No Fees
Senior Community No
Tax ID 102-20-543
Ownership Fee Simple
Acceptable Financing FannieMae (HomePath), Cash, Conventional, FHA, VA Loan
Horse Property N
Listing Terms FannieMae (HomePath), Cash, Conventional, FHA, VA Loan
Financing FHA
Read Less

Copyright 2024 Arizona Regional Multiple Listing Service, Inc. All rights reserved.
Bought with HomeSmart
GET MORE INFORMATION





