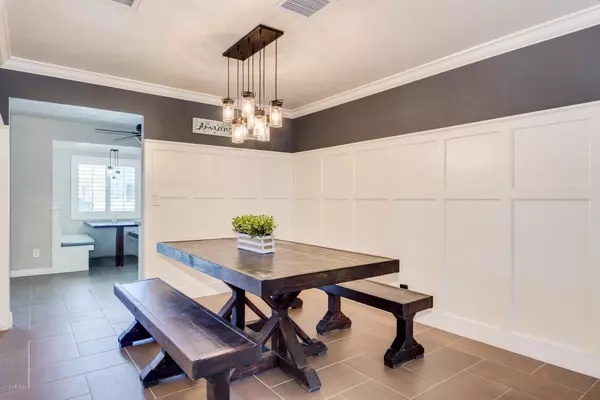For more information regarding the value of a property, please contact us for a free consultation.
5102 W WHISPERING WIND Drive Glendale, AZ 85310
Want to know what your home might be worth? Contact us for a FREE valuation!

Our team is ready to help you sell your home for the highest possible price ASAP
Key Details
Sold Price $650,000
Property Type Single Family Home
Sub Type Single Family - Detached
Listing Status Sold
Purchase Type For Sale
Square Footage 2,751 sqft
Price per Sqft $236
Subdivision Saddleback Meadows Unit 8
MLS Listing ID 6115318
Sold Date 09/09/20
Style Ranch
Bedrooms 4
HOA Y/N No
Originating Board Arizona Regional Multiple Listing Service (ARMLS)
Year Built 1980
Annual Tax Amount $2,519
Tax Year 2018
Lot Size 0.986 Acres
Acres 0.99
Property Description
2 HOUSES ON ONE HUGE LOT with DETACHED WORKSHOP. No HOA. Main HOUSE (2101 sq feet 3 bed,2 bath) with 2+ car attached garage, GUEST HOUSE (663 SQ FT 1 bed, 1 bath) with 1.5 car attached garage AND AIR CONDITIONED DETACHED WORKSHOP (950 SQ FT with foam insulation, 3 ton split system for heating and cooling.) The home, guest house and workshop have all been fully renovated. Newer roofs, ac, ducting, kitchens, flooring, paint etc. Move in ready with MANY custom features: kitchen bench, built in entertainment wall, butler's pantry, dual owner's suite closets etc.Relax in the huge yard with pool, spa and expansive pergola with Bose outdoor sound system, artificial turf for easy maintenance front and back, remote access electric RV gate. Home warranty included. Owner/age
Location
State AZ
County Maricopa
Community Saddleback Meadows Unit 8
Direction South on 51 Avenue to Whispering Wind, west to property
Rooms
Other Rooms Guest Qtrs-Sep Entrn, Separate Workshop, Family Room
Guest Accommodations 650.0
Den/Bedroom Plus 4
Separate Den/Office N
Interior
Interior Features Walk-In Closet(s), Breakfast Bar, No Interior Steps, Soft Water Loop, Vaulted Ceiling(s), Pantry, 3/4 Bath Master Bdrm, Double Vanity, High Speed Internet, Granite Counters
Heating Electric
Cooling Refrigeration, Programmable Thmstat, Ceiling Fan(s)
Flooring Carpet, Tile
Fireplaces Type 1 Fireplace
Fireplace Yes
Window Features Double Pane Windows, Low Emissivity Windows
SPA Private
Laundry Inside
Exterior
Exterior Feature Circular Drive, Covered Patio(s), Gazebo/Ramada, Patio, Private Yard, Separate Guest House
Parking Features Attch'd Gar Cabinets, Dir Entry frm Garage, Electric Door Opener, RV Gate, Side Vehicle Entry, Detached, RV Access/Parking
Garage Spaces 7.5
Garage Description 7.5
Fence Block
Pool Private
Utilities Available APS
Amenities Available None
View Mountain(s)
Roof Type Composition
Building
Lot Description Corner Lot, Synthetic Grass Frnt, Synthetic Grass Back
Story 1
Builder Name Custom Home
Sewer Septic Tank
Water City Water
Architectural Style Ranch
Structure Type Circular Drive, Covered Patio(s), Gazebo/Ramada, Patio, Private Yard, Separate Guest House
New Construction No
Schools
Elementary Schools Las Brisas Elementary School - Glendale
Middle Schools Hillcrest Middle School
High Schools Sandra Day O'Connor High School
School District Deer Valley Unified District
Others
HOA Fee Include No Fees
Senior Community No
Tax ID 201-11-057
Ownership Fee Simple
Acceptable Financing Cash, Conventional, 1031 Exchange
Horse Property Y
Listing Terms Cash, Conventional, 1031 Exchange
Financing Cash
Special Listing Condition Owner/Agent
Read Less

Copyright 2024 Arizona Regional Multiple Listing Service, Inc. All rights reserved.
Bought with Engel & Voelkers Scottsdale
GET MORE INFORMATION





