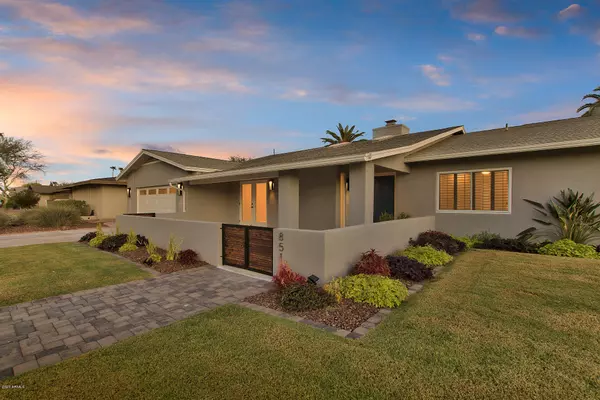For more information regarding the value of a property, please contact us for a free consultation.
8511 E VIA DE SERENO Drive Scottsdale, AZ 85258
Want to know what your home might be worth? Contact us for a FREE valuation!

Our team is ready to help you sell your home for the highest possible price ASAP
Key Details
Sold Price $1,050,000
Property Type Single Family Home
Sub Type Single Family - Detached
Listing Status Sold
Purchase Type For Sale
Square Footage 2,800 sqft
Price per Sqft $375
Subdivision Sands Scottsdale 3
MLS Listing ID 6114556
Sold Date 08/26/20
Style Contemporary,Ranch
Bedrooms 4
HOA Fees $49/mo
HOA Y/N Yes
Originating Board Arizona Regional Multiple Listing Service (ARMLS)
Year Built 1977
Annual Tax Amount $2,705
Tax Year 2019
Lot Size 10,005 Sqft
Acres 0.23
Property Description
Total Remodel Including Plumbing Wiring and Ducting. This home has two master suites and has beautifully improved to new with everything you could want. actually turn key with 16' Vaultred CIelings dual sided wood burning fireplace wide plank wood flooring throughout,, Pella windows and doors, Electrolux appliances, custom cabinets, Quartz Countertops, Uline beverage fridge two master suites or could be used as Mother in law suite with private entrance and Seperate Stackable Washer Dryer Hookup. All new Bathrooms and a cooks kitchen. Front Courtyard new LED lighting new Landscaping front and back. Two Water Heaters and Two A/C Units Trane and Lennox. Brand new Synthtic Stucco on Exterior Transferable Roof Warranty until 2032...Sold 8512 across street in 2019 in 11 days so don't wait.
Location
State AZ
County Maricopa
Community Sands Scottsdale 3
Direction Indian Bend East to Sands Scottsdale Entrance Left 1st Left at Stop SIgn then Right on Via de Elemental and Right on Via de Sereno
Rooms
Other Rooms Family Room
Den/Bedroom Plus 4
Separate Den/Office N
Interior
Interior Features No Interior Steps, Vaulted Ceiling(s), Kitchen Island, Pantry, 2 Master Baths, Separate Shwr & Tub
Heating Electric
Cooling Refrigeration, Programmable Thmstat, Ceiling Fan(s)
Flooring Tile, Wood
Fireplaces Type Two Way Fireplace
Fireplace Yes
Window Features Skylight(s),Double Pane Windows
SPA None
Laundry Wshr/Dry HookUp Only
Exterior
Exterior Feature Covered Patio(s), Private Yard
Garage Spaces 2.0
Garage Description 2.0
Fence Block
Pool Private
Landscape Description Irrigation Back
Utilities Available APS
Roof Type Composition
Private Pool Yes
Building
Lot Description Grass Front, Grass Back, Auto Timer H2O Front, Irrigation Back
Story 1
Builder Name UKN
Sewer Public Sewer
Water City Water
Architectural Style Contemporary, Ranch
Structure Type Covered Patio(s),Private Yard
New Construction No
Schools
Elementary Schools Kiva Elementary School
Middle Schools Mohave Middle School
High Schools Saguaro High School
School District Scottsdale Unified District
Others
HOA Name Sands Scottsdale
HOA Fee Include Maintenance Grounds
Senior Community No
Tax ID 177-05-238
Ownership Fee Simple
Acceptable Financing Cash, Conventional
Horse Property N
Listing Terms Cash, Conventional
Financing Cash
Read Less

Copyright 2025 Arizona Regional Multiple Listing Service, Inc. All rights reserved.
Bought with HomeSmart




