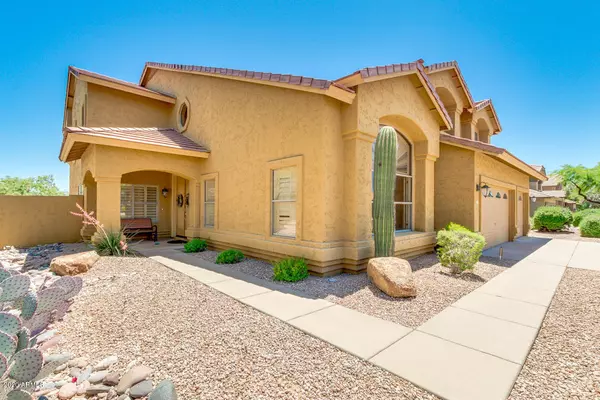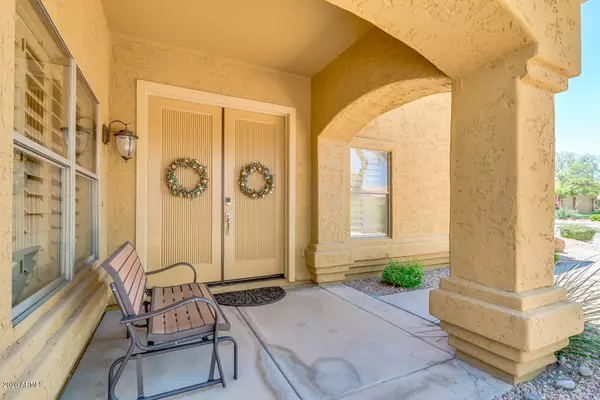For more information regarding the value of a property, please contact us for a free consultation.
22221 N 41ST Street Phoenix, AZ 85050
Want to know what your home might be worth? Contact us for a FREE valuation!

Our team is ready to help you sell your home for the highest possible price ASAP
Key Details
Sold Price $605,000
Property Type Single Family Home
Sub Type Single Family - Detached
Listing Status Sold
Purchase Type For Sale
Square Footage 3,507 sqft
Price per Sqft $172
Subdivision Desert Ridge Parcel 7.13
MLS Listing ID 6083068
Sold Date 07/20/20
Bedrooms 5
HOA Fees $18
HOA Y/N Yes
Originating Board Arizona Regional Multiple Listing Service (ARMLS)
Year Built 1996
Annual Tax Amount $4,964
Tax Year 2019
Lot Size 9,575 Sqft
Acres 0.22
Property Description
This is a RARE Opportunity to Own One of the BEST Oversized View Lots in Desert Ridge!!! Incredible Yard Overlooking 10 Acre ''Cashman Park'' w/Private Pebbletec Play Pool, Low Maintenance Turf, Built-in BBQ & Shade Tree w/ Own Swing!! Sought after location just steps to Top Rated Explorer Middle School. You'll Fall in love with this 3507SF - 5 Bedroom Home Featuring 1st Floor Bedroom complete with Murphy Bed. The Spacious Floorplan has 2 Story Entry Foyer that Opens to a Giant Formal Living Room & Dedicated Dining Room. Beautiful Kitchen w/Lots of Rich Wood Cabinetry, ''Butcher Block'' Center Island, Electric Range Oven & Built-in Pantry & Desk Space. The Breakfast Nook looks out to Rear yard and Adjoins the Beautiful Family Room w/Fireplace, Large Windows for Tons of Natural Light and view of Private Covered Patio. Inside Laundry & Full Bath on the Main Floor. Stunning Fully Open Staircase w/Oak Railing to Second Floor where you'll find the Loft/Bonus Living Space. Oversized Master has Ensuite Bath w/Double Sinks, Garden Tub/Shower, Water Closet & Nice Walk-in Closet. Split Floorplan has 3 Large Secondary bedrooms w/ Full Hall Bath. 3 Car Garage & RV Gate!! Great Curb Appeal & Gorgeous Professionally Landscaped Yard! Amazing Outdoor Living is an Entertainer's Dream with Covered Patio & Extended Patio w/Separate BBQ Area to enjoy. Large Side yard ready for future Hot tub & Garden!! Pebbletec Pool has Waterfall feature & Sun Deck for Relaxing. This Home is Priced to Sell & Make Your Own! Walking Distance to School, Park & Community Trail System. 3 Mins from 101 & Desert Ridge Shopping, 15 mins from Scottsdale Quarter & 25 mins to Sky Harbor!!
Location
State AZ
County Maricopa
Community Desert Ridge Parcel 7.13
Direction From Deer Valley Dr, Turn right onto 40th St., right on E Adobe Dr., right onto 41st St. House is on the left.
Rooms
Other Rooms Loft, Family Room, BonusGame Room
Master Bedroom Split
Den/Bedroom Plus 8
Separate Den/Office Y
Interior
Interior Features Eat-in Kitchen, Kitchen Island, Pantry, Double Vanity, Full Bth Master Bdrm, Separate Shwr & Tub, High Speed Internet
Heating Electric
Cooling Refrigeration
Flooring Carpet, Tile
Fireplaces Type 2 Fireplace, Exterior Fireplace, Fire Pit, Family Room
Fireplace Yes
Window Features Double Pane Windows
SPA None
Exterior
Exterior Feature Covered Patio(s), Misting System, Patio
Parking Features Attch'd Gar Cabinets, Electric Door Opener, RV Gate, RV Access/Parking
Garage Spaces 3.0
Garage Description 3.0
Fence Block, Wrought Iron
Pool Play Pool, Fenced, Private
Community Features Playground, Biking/Walking Path
Utilities Available APS
Amenities Available Management
View Mountain(s)
Roof Type Tile
Private Pool Yes
Building
Lot Description Sprinklers In Rear, Sprinklers In Front, Desert Front, Grass Back
Story 2
Builder Name Continental
Sewer Public Sewer
Water City Water
Structure Type Covered Patio(s),Misting System,Patio
New Construction No
Schools
Elementary Schools Desert Trails Elementary School
Middle Schools Explorer Middle School
High Schools Pinnacle High School
School District Paradise Valley Unified District
Others
HOA Name Desert Ridge
HOA Fee Include Maintenance Grounds
Senior Community No
Tax ID 212-34-769
Ownership Fee Simple
Acceptable Financing Cash, Conventional, VA Loan
Horse Property N
Listing Terms Cash, Conventional, VA Loan
Financing Conventional
Read Less

Copyright 2024 Arizona Regional Multiple Listing Service, Inc. All rights reserved.
Bought with Steady Compass Real Estate
GET MORE INFORMATION





