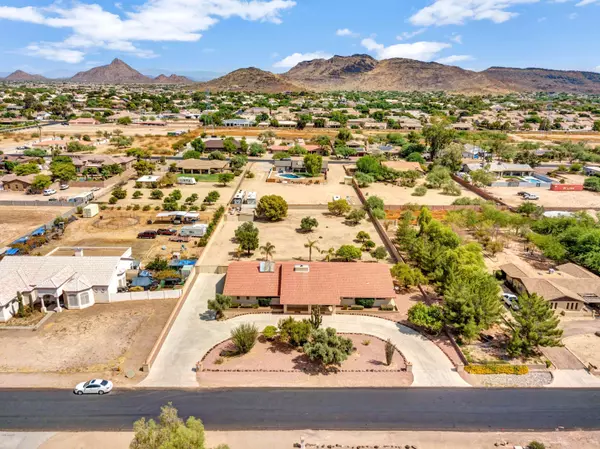For more information regarding the value of a property, please contact us for a free consultation.
4742 W PARK VIEW Lane Glendale, AZ 85310
Want to know what your home might be worth? Contact us for a FREE valuation!

Our team is ready to help you sell your home for the highest possible price ASAP
Key Details
Sold Price $665,000
Property Type Single Family Home
Sub Type Single Family - Detached
Listing Status Sold
Purchase Type For Sale
Square Footage 4,595 sqft
Price per Sqft $144
Subdivision Saddleback Meadows 1A
MLS Listing ID 6107609
Sold Date 11/10/20
Style Ranch
Bedrooms 5
HOA Y/N No
Originating Board Arizona Regional Multiple Listing Service (ARMLS)
Year Built 1979
Annual Tax Amount $4,301
Tax Year 2019
Lot Size 1.123 Acres
Acres 1.12
Property Description
Custom Horse Property w/ NO HOA. Wonderful opportunity to own acre+, single level. Original owners have meticulously maintained. Huge floorplan has 5 large bedrooms/ 4 full baths. Formal entry. Living room w/ formal dining. Rear family room w/ custom bar is next to open eat-in kitchen. Granite counters, island & solid oak cabinetry. Monster sized game room could be mother-in-law suite. All new carpeting & tile throughout. Large master bedroom has recently remodeled bathroom. Newer a/c units. Energy saving solar hot water heater. Covered patio looks over massive rear yard. It's an open canvas for contractors or anyone looking to have RV Garage or man cave. Bring the toys! Best of locations is near everything! Bring your offer today.
Location
State AZ
County Maricopa
Community Saddleback Meadows 1A
Direction Go East on Pinnacle Peak Rd to 49th Avenue, Go North five blocks to Park View.
Rooms
Other Rooms Family Room, BonusGame Room
Den/Bedroom Plus 6
Separate Den/Office N
Interior
Interior Features Eat-in Kitchen, 9+ Flat Ceilings, Pantry, 2 Master Baths, Double Vanity, Full Bth Master Bdrm, Separate Shwr & Tub, Granite Counters
Heating Electric
Cooling Refrigeration
Flooring Carpet, Tile
Fireplaces Type 1 Fireplace
Fireplace Yes
Window Features Double Pane Windows
SPA None
Exterior
Exterior Feature Covered Patio(s), Patio, Storage
Parking Features RV Gate, Side Vehicle Entry, RV Access/Parking
Garage Spaces 2.5
Garage Description 2.5
Fence Block
Pool None
Utilities Available APS
Amenities Available None
View Mountain(s)
Roof Type Tile
Private Pool No
Building
Lot Description Desert Back, Desert Front
Story 1
Builder Name Custom Home
Sewer Sewer in & Cnctd, Septic Tank
Water City Water
Architectural Style Ranch
Structure Type Covered Patio(s),Patio,Storage
New Construction No
Schools
Elementary Schools Las Brisas Elementary School - Glendale
Middle Schools Hohokam Middle School
High Schools Sandra Day O'Connor High School
School District Deer Valley Unified District
Others
HOA Fee Include No Fees
Senior Community No
Tax ID 205-12-071
Ownership Fee Simple
Acceptable Financing Cash, Conventional, VA Loan
Horse Property Y
Listing Terms Cash, Conventional, VA Loan
Financing Conventional
Read Less

Copyright 2024 Arizona Regional Multiple Listing Service, Inc. All rights reserved.
Bought with RETHINK Real Estate
GET MORE INFORMATION





