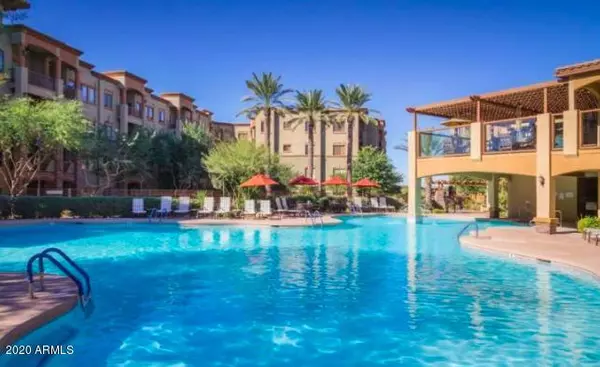For more information regarding the value of a property, please contact us for a free consultation.
5350 E DEER VALLEY Drive #1258 Phoenix, AZ 85054
Want to know what your home might be worth? Contact us for a FREE valuation!

Our team is ready to help you sell your home for the highest possible price ASAP
Key Details
Sold Price $275,000
Property Type Condo
Sub Type Apartment Style/Flat
Listing Status Sold
Purchase Type For Sale
Square Footage 1,246 sqft
Price per Sqft $220
Subdivision Toscana At Desert Ridge Condominium 2Nd Amd
MLS Listing ID 6102493
Sold Date 09/04/20
Style Other (See Remarks)
Bedrooms 2
HOA Fees $486/mo
HOA Y/N Yes
Originating Board Arizona Regional Multiple Listing Service (ARMLS)
Year Built 2010
Annual Tax Amount $2,665
Tax Year 2019
Lot Size 1,230 Sqft
Acres 0.03
Property Description
Award winning resort at the TOSCANA! Sought after Venetia model, show home condition, PRIVATE ground floor unit, 2 beds/2 baths located just a chip shot from Wildfire golf course. Kitchen features chocolate raised maple cabinets,granite counters, raised breakfast bar, stainless steel appliances. This gated, guarded community lifestyle includes a VIP Resort Club membership: 3 heated pools, spa & steam rooms, 2 state of the art fitness centers, media lounge w/plasma TV's, billiards. Located across from Desert Ridge Marketplace for restaurants, shops, movies, etc. Condo is rentable and can be turnkey, including all the furniture, sold separately on a bill of sale.
Location
State AZ
County Maricopa
Community Toscana At Desert Ridge Condominium 2Nd Amd
Direction Loop 101 to 56th Street. Exit and go north to Deer Valley Drive, turn left and go to Toscana main guard gate.
Rooms
Master Bedroom Split
Den/Bedroom Plus 2
Separate Den/Office N
Interior
Interior Features Eat-in Kitchen, Breakfast Bar, Pantry, Double Vanity, Full Bth Master Bdrm, Separate Shwr & Tub, High Speed Internet, Granite Counters
Heating Electric
Cooling Refrigeration
Flooring Carpet, Tile
Fireplaces Number No Fireplace
Fireplaces Type None
Fireplace No
Window Features Double Pane Windows
SPA None
Exterior
Parking Features Gated
Garage Spaces 1.0
Garage Description 1.0
Fence Wrought Iron
Pool None
Community Features Gated Community, Community Spa Htd, Community Pool Htd, Community Media Room, Guarded Entry, Tennis Court(s), Playground, Biking/Walking Path, Clubhouse
Utilities Available APS, SW Gas
Roof Type Tile
Private Pool No
Building
Lot Description Desert Front
Story 4
Unit Features Ground Level
Builder Name Statesman
Sewer Public Sewer
Water City Water
Architectural Style Other (See Remarks)
New Construction No
Schools
Elementary Schools Explorer Middle School
Middle Schools Desert Trails Elementary School
High Schools Pinnacle High School
School District Paradise Valley Unified District
Others
HOA Name CCMC
HOA Fee Include Maintenance Grounds,Street Maint
Senior Community No
Tax ID 212-51-096
Ownership Fee Simple
Acceptable Financing Cash, Conventional
Horse Property N
Listing Terms Cash, Conventional
Financing Cash
Special Listing Condition FIRPTA may apply
Read Less

Copyright 2024 Arizona Regional Multiple Listing Service, Inc. All rights reserved.
Bought with Keller Williams Arizona Realty
GET MORE INFORMATION





