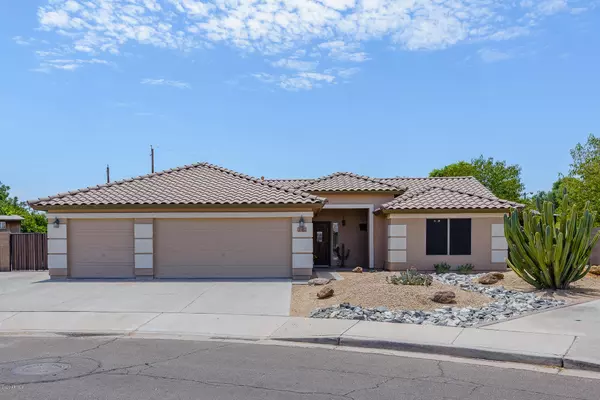For more information regarding the value of a property, please contact us for a free consultation.
2502 N 106TH Avenue Avondale, AZ 85392
Want to know what your home might be worth? Contact us for a FREE valuation!

Our team is ready to help you sell your home for the highest possible price ASAP
Key Details
Sold Price $322,000
Property Type Single Family Home
Sub Type Single Family - Detached
Listing Status Sold
Purchase Type For Sale
Square Footage 1,950 sqft
Price per Sqft $165
Subdivision Pecan Groves
MLS Listing ID 6111702
Sold Date 10/02/20
Bedrooms 3
HOA Fees $59/mo
HOA Y/N Yes
Originating Board Arizona Regional Multiple Listing Service (ARMLS)
Year Built 1999
Annual Tax Amount $2,191
Tax Year 2019
Lot Size 0.387 Acres
Acres 0.39
Property Description
Rare opportunity in Avondale! This 3 bed/2 bath, 3 car garage home is situated on a 16,853 sq ft cul de sac lot & includes RV Gates & RV parking for all your toys! Plenty of space for a pool, playground, outdoor kitchen – just use your imagination! No subdivision neighbors behind. The open floorplan boasts a spacious kitchen w/ island, ample cabinetry, undercounter lighting & pantry. Neutral paint & tile, this home was freshly painted inside & out this year! Brand new carpet in the master bedroom, which boasts an enormous travertine walk in snail shower & huge walk in closet. Dual sinks & granite countertops complete the master suite, which exits onto the covered back patio that extends the length of the home. A/C replaced in 2017, sprinkler system in 2018 & garage door in 2016. The invitation for you to move in & make it your own is extended. Be sure to check out the virtual 3D walk thru tour, then call for an appointment to take an in-home tour, it may not last long!
Location
State AZ
County Maricopa
Community Pecan Groves
Direction From Thomas, go south on 107th Ave. turn left on Virginia, then go south on 106th to home.
Rooms
Other Rooms Great Room
Master Bedroom Split
Den/Bedroom Plus 3
Separate Den/Office N
Interior
Interior Features Breakfast Bar, No Interior Steps, Vaulted Ceiling(s), Kitchen Island, Pantry, 3/4 Bath Master Bdrm, Double Vanity, High Speed Internet
Heating Natural Gas
Cooling Refrigeration, Ceiling Fan(s)
Flooring Carpet, Tile
Fireplaces Number No Fireplace
Fireplaces Type None
Fireplace No
SPA None
Exterior
Exterior Feature Covered Patio(s), Patio
Parking Features Attch'd Gar Cabinets, Electric Door Opener, RV Gate, RV Access/Parking
Garage Spaces 3.0
Garage Description 3.0
Fence Block
Pool None
Community Features Playground
Utilities Available SRP, SW Gas
Amenities Available Management
Roof Type Tile
Private Pool No
Building
Lot Description Sprinklers In Rear, Desert Front, Grass Back, Auto Timer H2O Back
Story 1
Builder Name Canterra Homes
Sewer Public Sewer
Water City Water
Structure Type Covered Patio(s),Patio
New Construction No
Schools
Elementary Schools Rio Vista Elementary
Middle Schools Rio Vista Elementary
High Schools Westview High School
School District Tolleson Union High School District
Others
HOA Name Pecan Groves HOA
HOA Fee Include Maintenance Grounds
Senior Community No
Tax ID 102-31-085
Ownership Fee Simple
Acceptable Financing Cash, Conventional, FHA, VA Loan
Horse Property N
Listing Terms Cash, Conventional, FHA, VA Loan
Financing FHA
Read Less

Copyright 2025 Arizona Regional Multiple Listing Service, Inc. All rights reserved.
Bought with HomeSmart




