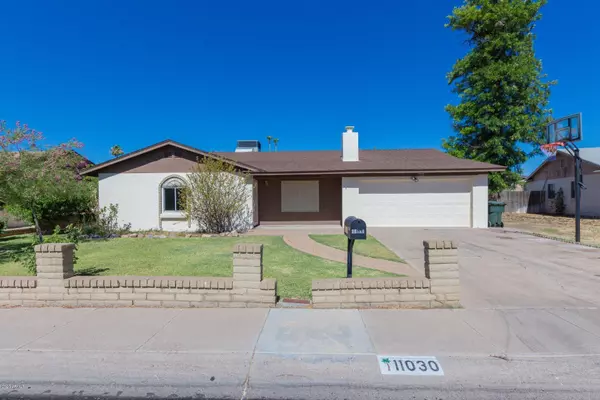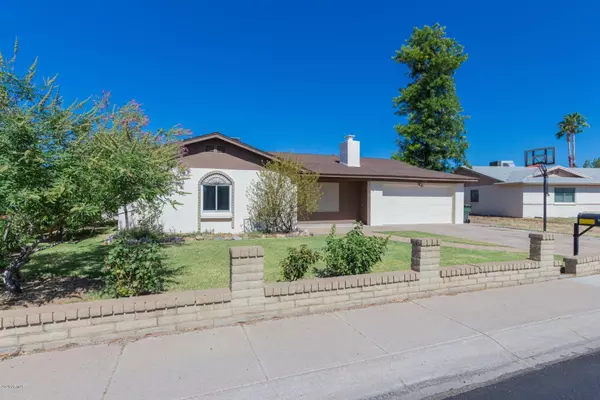For more information regarding the value of a property, please contact us for a free consultation.
11030 N 42nd Avenue Phoenix, AZ 85029
Want to know what your home might be worth? Contact us for a FREE valuation!

Our team is ready to help you sell your home for the highest possible price ASAP
Key Details
Sold Price $295,500
Property Type Single Family Home
Sub Type Single Family - Detached
Listing Status Sold
Purchase Type For Sale
Square Footage 1,771 sqft
Price per Sqft $166
Subdivision Fairwood Unit 1
MLS Listing ID 6092752
Sold Date 08/19/20
Style Ranch
Bedrooms 4
HOA Y/N No
Originating Board Arizona Regional Multiple Listing Service (ARMLS)
Year Built 1972
Annual Tax Amount $1,196
Tax Year 2019
Lot Size 8,491 Sqft
Acres 0.19
Property Description
Terrific 4 bed/1.75 bath home in Phoenix w/ grassy front yard & brick paver walkway. Inside you're greeted by a sun-filled front room w/ beautiful brick fireplace. Perfect for relaxing and entertaining. The kitchen has lots of storage & counter area, stainless steel appliances, and tons of natural light. The laundry room boasts built-in shelving for extra storage and includes washer / dryer. The cozy owner's suite features a walk-in closet & en-suite bathroom. Plus new carpet & fresh paint throughout! Outside you'll find a sparkling swimming pool, huge covered patio, beautiful brick decking, raised flower beds & easy-care landscaping. All in a great location, close to schools, shopping, and entertainment. Welcome home!
Location
State AZ
County Maricopa
Community Fairwood Unit 1
Direction N to Desert Cove Ave, E to 42nd Ave, N to property on the left.
Rooms
Other Rooms Family Room
Den/Bedroom Plus 4
Separate Den/Office N
Interior
Interior Features Eat-in Kitchen, Breakfast Bar, 3/4 Bath Master Bdrm, High Speed Internet
Heating Electric
Cooling Refrigeration, Ceiling Fan(s)
Flooring Carpet, Laminate, Tile
Fireplaces Type 1 Fireplace, Living Room
Fireplace Yes
Window Features Double Pane Windows
SPA None
Exterior
Exterior Feature Covered Patio(s), Patio
Parking Features Electric Door Opener
Garage Spaces 2.0
Garage Description 2.0
Fence Block
Pool Private
Utilities Available APS, SW Gas
Amenities Available None
Roof Type Composition
Private Pool Yes
Building
Lot Description Grass Front, Grass Back
Story 1
Builder Name Unknown
Sewer Sewer in & Cnctd, Public Sewer
Water City Water
Architectural Style Ranch
Structure Type Covered Patio(s),Patio
New Construction No
Schools
Elementary Schools Tumbleweed Elementary School
Middle Schools Cholla Complex
High Schools Moon Valley High School
School District Glendale Union High School District
Others
HOA Fee Include No Fees
Senior Community No
Tax ID 149-34-011
Ownership Fee Simple
Acceptable Financing Cash, Conventional, FHA, VA Loan
Horse Property N
Listing Terms Cash, Conventional, FHA, VA Loan
Financing FHA
Read Less

Copyright 2024 Arizona Regional Multiple Listing Service, Inc. All rights reserved.
Bought with Dana Hubbell Group
GET MORE INFORMATION





