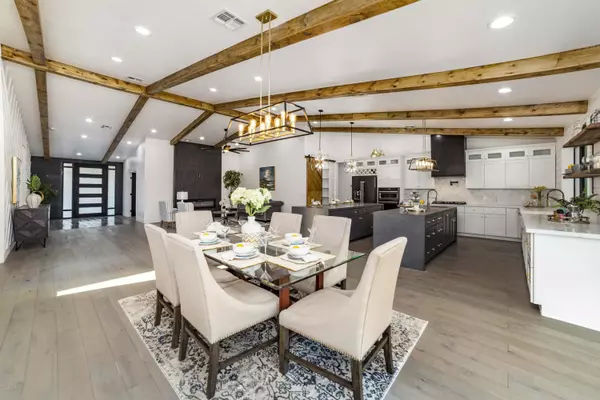For more information regarding the value of a property, please contact us for a free consultation.
1333 E MISSOURI Avenue Phoenix, AZ 85014
Want to know what your home might be worth? Contact us for a FREE valuation!

Our team is ready to help you sell your home for the highest possible price ASAP
Key Details
Sold Price $1,111,000
Property Type Single Family Home
Sub Type Single Family - Detached
Listing Status Sold
Purchase Type For Sale
Square Footage 3,744 sqft
Price per Sqft $296
Subdivision Sherwood Village Lots 1-7, 29-61, 79-84, 111-115
MLS Listing ID 6105007
Sold Date 11/20/20
Bedrooms 5
HOA Y/N No
Originating Board Arizona Regional Multiple Listing Service (ARMLS)
Year Built 2020
Annual Tax Amount $4,395
Tax Year 2019
Lot Size 0.427 Acres
Acres 0.43
Property Description
Welcome to the newest Madison District modern farmhouse!! This 2020 semi custom new build is cozy, functional and trendy! The revamped 1955 footprint has been completely modernized to todays Central Phoenix standard. The open concept wows you from the moment you walk through the door! 15ft custom vaulted wood beam ceilings, dual leathered waterfall quartz islands, a mix of shiplap & modern MDF accent walls, true European engineered hardwood floors, Carrera Quartz counters & backsplash, butlers pantry, mud room, detached mother in laws suite/gym, brand new pool on a over 18,000sqft lot. Two out of the four guest bedrooms have ensuite bathrooms, the master suite is beautifully designed with 13ft vaulted ceilings, wood beam accents and electric fire place. Masterbath is designed to the nines! With a soaking tub, wall mount fixtures, rain head walk in shower, custom barn door and ample walk-in closet system. There is nothing left out in the functionality and design aspects of this home!
Location
State AZ
County Maricopa
Community Sherwood Village Lots 1-7, 29-61, 79-84, 111-115
Direction West on Missouri from 16th St, home on the south side of Missouri in between 13th & 14th St.
Rooms
Other Rooms Guest Qtrs-Sep Entrn, Great Room
Guest Accommodations 336.0
Master Bedroom Split
Den/Bedroom Plus 6
Separate Den/Office Y
Interior
Interior Features Eat-in Kitchen, No Interior Steps, Vaulted Ceiling(s), Kitchen Island, Double Vanity, Full Bth Master Bdrm, Separate Shwr & Tub, High Speed Internet, Granite Counters
Heating Electric
Cooling Refrigeration, Programmable Thmstat, Ceiling Fan(s)
Flooring Carpet, Tile, Wood
Fireplaces Type 2 Fireplace, Family Room, Master Bedroom
Fireplace Yes
Window Features Dual Pane,Low-E
SPA None
Exterior
Exterior Feature Covered Patio(s), Separate Guest House
Parking Features Electric Door Opener, Rear Vehicle Entry, RV Gate, Detached
Garage Spaces 3.0
Carport Spaces 2
Garage Description 3.0
Fence Block
Pool Private
Amenities Available None
Roof Type Composition
Private Pool Yes
Building
Lot Description Sprinklers In Rear, Sprinklers In Front, Alley, Desert Back, Desert Front, Grass Front, Grass Back, Synthetic Grass Frnt, Synthetic Grass Back, Auto Timer H2O Front, Auto Timer H2O Back
Story 1
Builder Name Jaime Construction LLC
Sewer Public Sewer
Water City Water
Structure Type Covered Patio(s), Separate Guest House
New Construction No
Schools
Elementary Schools Madison Elementary School
Middle Schools Madison Elementary School
High Schools North High School
School District Phoenix Union High School District
Others
HOA Fee Include No Fees
Senior Community No
Tax ID 162-09-117
Ownership Fee Simple
Acceptable Financing Conventional, VA Loan
Horse Property N
Listing Terms Conventional, VA Loan
Financing Conventional
Read Less

Copyright 2024 Arizona Regional Multiple Listing Service, Inc. All rights reserved.
Bought with My Home Group Real Estate




