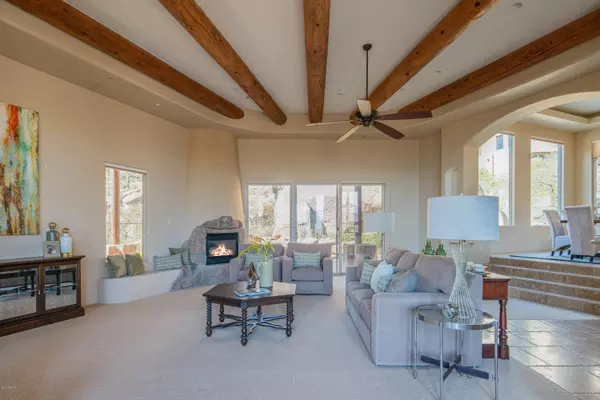For more information regarding the value of a property, please contact us for a free consultation.
25036 N 114TH Street Scottsdale, AZ 85255
Want to know what your home might be worth? Contact us for a FREE valuation!

Our team is ready to help you sell your home for the highest possible price ASAP
Key Details
Sold Price $1,075,000
Property Type Single Family Home
Sub Type Single Family - Detached
Listing Status Sold
Purchase Type For Sale
Square Footage 3,210 sqft
Price per Sqft $334
Subdivision Parcel G At Troon Village & Parcel O Phase 2 Etc
MLS Listing ID 6102970
Sold Date 08/26/20
Style Territorial/Santa Fe
Bedrooms 3
HOA Fees $172/ann
HOA Y/N Yes
Originating Board Arizona Regional Multiple Listing Service (ARMLS)
Year Built 2003
Annual Tax Amount $4,608
Tax Year 2018
Lot Size 0.385 Acres
Acres 0.39
Property Description
An extraordinary TERRITORIAL ESTATE in guard-gated Troon Village offering some of the most majestic & sweeping views of Four Peaks, the McDowells & Troon Mountain in existence! Elevated on the upper slope of Troon, this luxurious hacienda boasts a gated courtyard entry and spans 3210 square feet w/3 bdrms, a den & 3.5 en-suite baths! Authentic SOUTHWESTERN ELEGANCE, ideal for entertaining w/expansive open living & dining areas that enjoy the peaceful views & natural light enhanced by soaring hand-hewn wood-beamed ceilings, hardwood & stone flooring and rustic stacked-stone details! Complimented by a gorgeous chef's center-island kitchen offering the finest appliances, slab-stone counters, custom cabinetry, a wet bar w/wine storage, 3 fireplaces, etc! Stunning... master suite with an elegant sitting room and an expansive spa-worthy retreat showcasing a relaxing soaking tub, snail shower and spacious closet! Awe-inspiring grounds with lush Sonoran landscaping, relaxing patios, fireplaces, built-in BBQ and a refreshing salt-water pool with an elevated spa, travertine pavers and cascading waterfalls that rival area resorts! Expansive three car garage with cedar-lined door(s), epoxy floors and additional cabinetry complete the residence. Immaculately maintained and further improved by recent (2019) updates including the entire roof, all windows and both air-conditioning units.
Location
State AZ
County Maricopa
Community Parcel G At Troon Village & Parcel O Phase 2 Etc
Direction E on Happy Valley to 115th ST. - N to stop sign at Troon Mountain DR - Left to gate house. On Sundays use main gate off Happy Valley E of Alma School to Windy Walk Gate.
Rooms
Other Rooms Great Room
Master Bedroom Split
Den/Bedroom Plus 4
Separate Den/Office Y
Interior
Interior Features Eat-in Kitchen, Breakfast Bar, 9+ Flat Ceilings, Central Vacuum, Fire Sprinklers, Soft Water Loop, Wet Bar, Kitchen Island, Pantry, 2 Master Baths, Double Vanity, Full Bth Master Bdrm, Separate Shwr & Tub, Tub with Jets, High Speed Internet, Smart Home, Granite Counters
Heating Electric
Cooling Refrigeration, Ceiling Fan(s)
Flooring Carpet, Stone, Wood
Fireplaces Type 3+ Fireplace, Exterior Fireplace, Family Room, Living Room, Gas
Fireplace Yes
Window Features Skylight(s),Double Pane Windows,Low Emissivity Windows,Tinted Windows
SPA Heated,Private
Exterior
Exterior Feature Covered Patio(s), Misting System, Patio, Private Street(s), Private Yard, Built-in Barbecue
Parking Features Attch'd Gar Cabinets, Dir Entry frm Garage, Electric Door Opener, Extnded Lngth Garage, Separate Strge Area
Garage Spaces 3.0
Garage Description 3.0
Fence Block, Wrought Iron
Pool Play Pool, Variable Speed Pump, Heated, Private
Community Features Gated Community, Guarded Entry
Utilities Available APS, SW Gas
Amenities Available Club, Membership Opt, Management
View Mountain(s)
Roof Type Tile,Foam
Private Pool Yes
Building
Lot Description Sprinklers In Rear, Sprinklers In Front, Desert Back, Desert Front, Cul-De-Sac, Auto Timer H2O Front, Auto Timer H2O Back
Story 1
Builder Name Custom
Sewer Sewer in & Cnctd, Public Sewer
Water City Water
Architectural Style Territorial/Santa Fe
Structure Type Covered Patio(s),Misting System,Patio,Private Street(s),Private Yard,Built-in Barbecue
New Construction No
Schools
Elementary Schools Desert Sun Academy
Middle Schools Sonoran Trails Middle School
High Schools Cactus Shadows High School
School District Cave Creek Unified District
Others
HOA Name Troon Mountain
HOA Fee Include Cable TV,Maintenance Grounds,Street Maint
Senior Community No
Tax ID 217-57-461
Ownership Fee Simple
Acceptable Financing Cash, Conventional, VA Loan
Horse Property N
Listing Terms Cash, Conventional, VA Loan
Financing VA
Read Less

Copyright 2024 Arizona Regional Multiple Listing Service, Inc. All rights reserved.
Bought with Keller Williams Realty Sonoran Living
GET MORE INFORMATION





