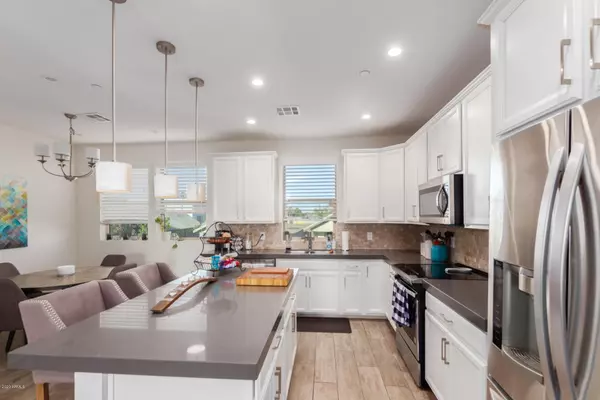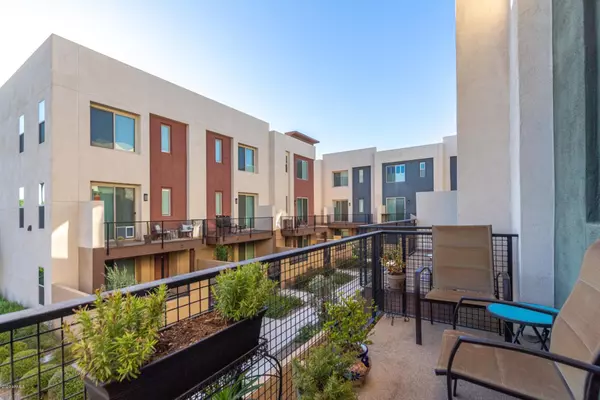For more information regarding the value of a property, please contact us for a free consultation.
820 N 8th Avenue #17 Phoenix, AZ 85007
Want to know what your home might be worth? Contact us for a FREE valuation!

Our team is ready to help you sell your home for the highest possible price ASAP
Key Details
Sold Price $375,000
Property Type Townhouse
Sub Type Townhouse
Listing Status Sold
Purchase Type For Sale
Square Footage 1,476 sqft
Price per Sqft $254
Subdivision Center 8 Townhomes
MLS Listing ID 6100900
Sold Date 10/05/20
Style Contemporary
Bedrooms 2
HOA Fees $248/mo
HOA Y/N Yes
Originating Board Arizona Regional Multiple Listing Service (ARMLS)
Year Built 2016
Annual Tax Amount $1,896
Tax Year 2019
Lot Size 1,139 Sqft
Acres 0.03
Property Description
WOW! Live in the heart of the Roosevelt Triangle District in this GORGEOUS 2016 townhome located in gated Center 8! Community w/ramada, BBQ + dog washing station! Open concept urban home w/great room, kitchen, dining area, half bath & balcony! Kitchen w/UPGRADED white cabinets, honeycomb pattern tile backsplash, QUARTZ countertops, island w/breakfast bar & stainless appliance suite! All main living areas w/wood plank style tile! Top floor w/master bedroom suite w/sliding barn door at master bath + large walk-in closet! Mountain & Downtown VIEWS!! Additional bedroom w/guest bath. At ground level, a 2 car garage with DIRECT ACCESS from 8th Ave + bonus room. Private patio w/view fencing/gate. WALK to Sosoba, The Vig, Cibo, Gracies, Grand Avenue Brewing, Bikini Lounge + more! WELCOME HOME!!
Location
State AZ
County Maricopa
Community Center 8 Townhomes
Direction From W Roosevelt St go south onto N 8th Ave, Center 8 Townhomes located on right.
Rooms
Other Rooms BonusGame Room
Master Bedroom Upstairs
Den/Bedroom Plus 3
Separate Den/Office N
Interior
Interior Features Upstairs, Breakfast Bar, 9+ Flat Ceilings, Kitchen Island, Double Vanity, Full Bth Master Bdrm, High Speed Internet
Heating Electric
Cooling Refrigeration, Ceiling Fan(s)
Flooring Carpet, Tile
Fireplaces Number No Fireplace
Fireplaces Type None
Fireplace No
Window Features Dual Pane,ENERGY STAR Qualified Windows
SPA None
Laundry WshrDry HookUp Only
Exterior
Exterior Feature Balcony, Patio, Private Yard
Parking Features Electric Door Opener
Garage Spaces 2.0
Garage Description 2.0
Fence See Remarks, Block, Wire
Pool None
Community Features Gated Community, Near Light Rail Stop, Near Bus Stop, Biking/Walking Path
Utilities Available APS
Amenities Available Management
View City Lights, Mountain(s)
Roof Type Reflective Coating,Foam
Private Pool No
Building
Lot Description Desert Front
Story 3
Builder Name Landmark Homes USA
Sewer Public Sewer
Water City Water
Architectural Style Contemporary
Structure Type Balcony,Patio,Private Yard
New Construction No
Schools
Elementary Schools Kenilworth Elementary School
Middle Schools Kenilworth Elementary School
High Schools Central High School
School District Phoenix Union High School District
Others
HOA Name Center 8
HOA Fee Include Roof Repair,Insurance,Maintenance Grounds,Other (See Remarks),Trash,Roof Replacement,Maintenance Exterior
Senior Community No
Tax ID 111-29-032
Ownership Fee Simple
Acceptable Financing Conventional, FHA, VA Loan
Horse Property N
Listing Terms Conventional, FHA, VA Loan
Financing Conventional
Read Less

Copyright 2024 Arizona Regional Multiple Listing Service, Inc. All rights reserved.
Bought with Venture REI, LLC
GET MORE INFORMATION





