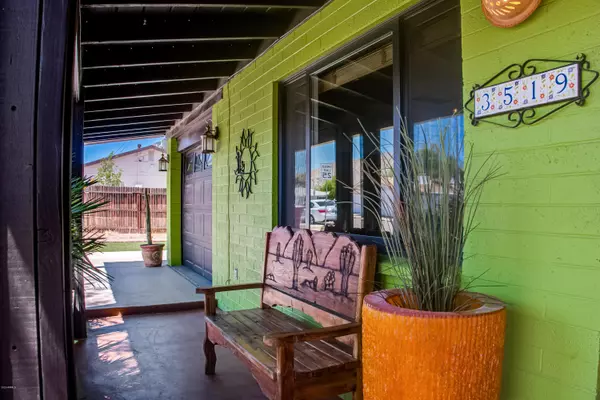For more information regarding the value of a property, please contact us for a free consultation.
3519 N PINTO Lane Scottsdale, AZ 85251
Want to know what your home might be worth? Contact us for a FREE valuation!

Our team is ready to help you sell your home for the highest possible price ASAP
Key Details
Sold Price $605,000
Property Type Single Family Home
Sub Type Single Family - Detached
Listing Status Sold
Purchase Type For Sale
Square Footage 1,476 sqft
Price per Sqft $409
Subdivision Southwest Village
MLS Listing ID 6089319
Sold Date 08/31/20
Style Ranch
Bedrooms 3
HOA Y/N No
Originating Board Arizona Regional Multiple Listing Service (ARMLS)
Year Built 1958
Annual Tax Amount $1,884
Tax Year 2019
Lot Size 7,818 Sqft
Acres 0.18
Property Description
Stunning home full of warmth and character in the beautiful Southwest Village subdivision w/ gorgeous views of Camelback Mountain. Just a short walk away, enjoy shopping and dining in downtown Scottsdale or unlimited recreation along the AZ Canal pathways. Gorgeous kitchen is the home's centerpiece w/ rich custom cabinetry, granite counters, gleaming stainless steel appliances, Viking gas range. Huge master suite has direct patio access, elegant master bath with rainfall shower. Spectacular, beautifully landscaped backyard is a relaxation and entertainment paradise! Heated saltwater pool, spa, water fountain, huge pergola, covered patio, built in BBQ, travertine pavers, three separate seating areas, much more. All new windows! Charming, comfortable, one-of-a-kind home in an ideal location.
Location
State AZ
County Maricopa
Community Southwest Village
Direction South on 68th St, then west on 3rd St, then south on Pinto St. Home is on the east side of the street.
Rooms
Den/Bedroom Plus 4
Separate Den/Office Y
Interior
Interior Features Eat-in Kitchen, No Interior Steps, Pantry, 3/4 Bath Master Bdrm, Bidet
Heating Natural Gas
Cooling Refrigeration, Ceiling Fan(s)
Flooring Tile, Concrete
Fireplaces Number No Fireplace
Fireplaces Type None
Fireplace No
Window Features Dual Pane,ENERGY STAR Qualified Windows,Low-E,Vinyl Frame
SPA Above Ground,Heated,Private
Exterior
Exterior Feature Covered Patio(s), Patio
Garage Spaces 2.0
Garage Description 2.0
Fence Block
Pool Heated, Private
Landscape Description Irrigation Front
Community Features Historic District
Utilities Available APS, SW Gas
Amenities Available None
Roof Type Tile,Concrete
Private Pool Yes
Building
Lot Description Sprinklers In Rear, Synthetic Grass Frnt, Synthetic Grass Back, Irrigation Front
Story 1
Builder Name Unknown
Sewer Public Sewer
Water City Water
Architectural Style Ranch
Structure Type Covered Patio(s),Patio
New Construction No
Schools
Elementary Schools Tavan Elementary School
Middle Schools Ingleside Middle School
High Schools Arcadia High School
School District Scottsdale Unified District
Others
HOA Fee Include No Fees
Senior Community No
Tax ID 130-05-067
Ownership Fee Simple
Acceptable Financing Conventional, VA Loan
Horse Property N
Listing Terms Conventional, VA Loan
Financing Conventional
Read Less

Copyright 2025 Arizona Regional Multiple Listing Service, Inc. All rights reserved.
Bought with My Home Group Real Estate




