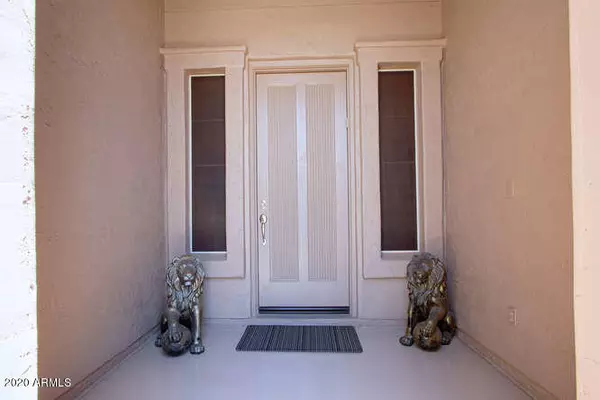For more information regarding the value of a property, please contact us for a free consultation.
4912 E BLUEFIELD Avenue Scottsdale, AZ 85254
Want to know what your home might be worth? Contact us for a FREE valuation!

Our team is ready to help you sell your home for the highest possible price ASAP
Key Details
Sold Price $445,000
Property Type Single Family Home
Sub Type Single Family - Detached
Listing Status Sold
Purchase Type For Sale
Square Footage 1,684 sqft
Price per Sqft $264
Subdivision Belmont At Triple Crown
MLS Listing ID 6088408
Sold Date 07/10/20
Bedrooms 3
HOA Fees $125/qua
HOA Y/N Yes
Originating Board Arizona Regional Multiple Listing Service (ARMLS)
Year Built 1997
Annual Tax Amount $2,941
Tax Year 2019
Lot Size 5,485 Sqft
Acres 0.13
Property Description
Gorgeous home in private gated community in North Scottsdale's 85254 zip code. Location, location, location not only in the zip code but also in the subdivision, this home sits directly across from the community pool and huge grassy park. Pride of ownership shows in this move-in-ready home. Major renovation was completed in 2015; Gourmet kitchen with new cabinets, appliances, counter tops. The over-sized kitchen drawers make it easy to store and retrieve pots pans and utensils. Flooring throughout was replaced in addition to the new bathrooms with double sinks and glass shower surround. The exterior is maintenance free with synthetic lawn, Spool and huge Sun Setter Retractable Awning. Epoxy flooring in the garage and complete new HVAC system. You don't want to miss this gem!
Location
State AZ
County Maricopa
Community Belmont At Triple Crown
Direction Tatum south to Robert E Lee, East to 49th St, North through gate, West to 49th St, North to Bluefield, East to house.
Rooms
Other Rooms Great Room
Den/Bedroom Plus 3
Separate Den/Office N
Interior
Interior Features Walk-In Closet(s), Eat-in Kitchen, Breakfast Bar, 9+ Flat Ceilings, Drink Wtr Filter Sys, No Interior Steps, Pantry, Double Vanity, Full Bth Master Bdrm, High Speed Internet, Granite Counters
Heating Natural Gas
Cooling Refrigeration, Programmable Thmstat, Ceiling Fan(s)
Flooring Carpet, Tile
Fireplaces Number No Fireplace
Fireplaces Type None
Fireplace No
Window Features Double Pane Windows
SPA Community, Heated, Private
Laundry Dryer Included, Washer Included
Exterior
Exterior Feature Covered Patio(s), Playground, Patio
Parking Features Electric Door Opener
Garage Spaces 2.0
Garage Description 2.0
Fence Block
Pool Community, Heated, Private
Community Features Playground, Biking/Walking Path, Fitness Center
Utilities Available APS, SW Gas
Amenities Available Management
Roof Type Tile
Building
Lot Description Desert Front, Synthetic Grass Back, Auto Timer H2O Front
Story 1
Builder Name Centex Homes
Sewer Public Sewer
Water City Water
Structure Type Covered Patio(s), Playground, Patio
New Construction No
Schools
Elementary Schools Copper Canyon Elementary School
Middle Schools Explorer Middle School
High Schools Paradise Valley High School
School District Paradise Valley Unified District
Others
HOA Name Belmont
HOA Fee Include Common Area Maint, Street Maint
Senior Community No
Tax ID 215-11-787
Ownership Fee Simple
Acceptable Financing Cash, Conventional, FHA, VA Loan
Horse Property N
Listing Terms Cash, Conventional, FHA, VA Loan
Financing Cash
Read Less

Copyright 2024 Arizona Regional Multiple Listing Service, Inc. All rights reserved.
Bought with Non-MLS Office
GET MORE INFORMATION





