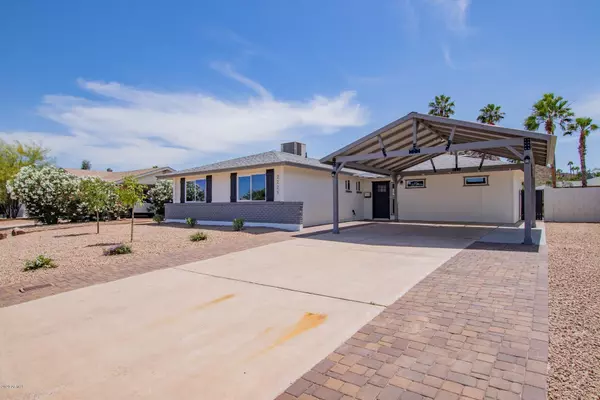For more information regarding the value of a property, please contact us for a free consultation.
2225 E LAUREL Lane Phoenix, AZ 85028
Want to know what your home might be worth? Contact us for a FREE valuation!

Our team is ready to help you sell your home for the highest possible price ASAP
Key Details
Sold Price $450,000
Property Type Single Family Home
Sub Type Single Family - Detached
Listing Status Sold
Purchase Type For Sale
Square Footage 1,874 sqft
Price per Sqft $240
Subdivision Clearview
MLS Listing ID 6078170
Sold Date 06/26/20
Style Ranch
Bedrooms 4
HOA Y/N No
Originating Board Arizona Regional Multiple Listing Service (ARMLS)
Year Built 1968
Annual Tax Amount $1,337
Tax Year 2019
Lot Size 9,236 Sqft
Acres 0.21
Property Description
This is it!! Check Out This Fully Remodeled 4 bed, 3 bath home that sits near the base of the Phoenix Mountain Preserve. It has Unbelievable Curb Appeal w Fresh Modern Paint Schemes & New, Fresh landscaping. The Location is unbeatable, it's near plenty of nice restaurants, shopping, hiking, the 51 freeway and has easy access to downtown Phoenix & Scottsdale. The moment you enter you'll notice the open concept floor plan & Beautifully appointed Kitchen that features A Large, Custom Built Island w Upgraded Quartz Counter Tops, Lights, Oil Rubbed Bronze Handles, Stainless Steel Appliances, Amazing Herringbone Backsplash, & Pantry. Down the Hall you find A Large Laundry Room w Cabinets for Storage. You'll also see A Guest Bath w All new Vanities, Quartz Counters, Tub w Marble Tile Surround & Stainless Steel Hardware. You will also find 3 Bedrooms, one Bedroom has its own Bathroom With All the Same Updated Amenities. This Bedroom Can Qualify as a 2nd Master. The Main Master Bedroom Boasts A Large WalkIn Closet, Wood Design Wall & A Large Barn Door Entry to your Bathroom that features A walk In shower w Marble Tile Surrounds, Wood Accent Wall, All New Hardware w Oil Rubbed Bronze Finishes. The Large Backyard is Meant For Entertaining & Relaxing. It is a private, serene oasis with a covered brick paver patio, over 1300 sq ft of new pavers were used. It also has multiple areas for your couches, chaise lounges or sitting areas. The Big, Blue, Sparkling, diving pool is there for your enjoyment on hot sunny days and is Easy on the Eyes. There is a nice grass area for the kids & pets to play and run. There is an outside shower to rinse off as well... And don't forget the amazing mountain views! Right from your backyard! This house was updated from top to bottom with all new windows, new doors, upgraded wood plank tile flooring throughout, New carpet and Padding in the Bedrooms, Fresh Paint Inside and Out. No detail was over looked. It's turn key ready! Come take a look today!
Location
State AZ
County Maricopa
Community Clearview
Direction South on 24th St, Right on Laurel Ln. Home is on the left.
Rooms
Other Rooms Great Room
Master Bedroom Downstairs
Den/Bedroom Plus 4
Separate Den/Office N
Interior
Interior Features Master Downstairs, Breakfast Bar, No Interior Steps, Kitchen Island, Pantry, 3/4 Bath Master Bdrm, Double Vanity, High Speed Internet, Granite Counters
Heating Electric
Cooling Refrigeration
Flooring Carpet, Tile
Fireplaces Number No Fireplace
Fireplaces Type None
Fireplace No
Window Features Double Pane Windows
SPA None
Laundry Wshr/Dry HookUp Only
Exterior
Exterior Feature Covered Patio(s), Patio, Private Yard
Carport Spaces 2
Fence Block
Pool Diving Pool
Utilities Available APS
Amenities Available None
View Mountain(s)
Roof Type Composition
Private Pool Yes
Building
Lot Description Sprinklers In Front, Desert Front, Gravel/Stone Front, Gravel/Stone Back, Grass Back, Auto Timer H2O Front
Story 1
Builder Name Unknown
Sewer Sewer in & Cnctd, Public Sewer
Water City Water
Architectural Style Ranch
Structure Type Covered Patio(s),Patio,Private Yard
New Construction No
Schools
Elementary Schools Mercury Mine Elementary School
Middle Schools Shea Middle School
High Schools Shadow Mountain High School
School District Paradise Valley Unified District
Others
HOA Fee Include No Fees
Senior Community No
Tax ID 166-26-233
Ownership Fee Simple
Acceptable Financing Cash, Conventional, FHA, VA Loan
Horse Property N
Listing Terms Cash, Conventional, FHA, VA Loan
Financing Conventional
Read Less

Copyright 2024 Arizona Regional Multiple Listing Service, Inc. All rights reserved.
Bought with West USA Realty
GET MORE INFORMATION





