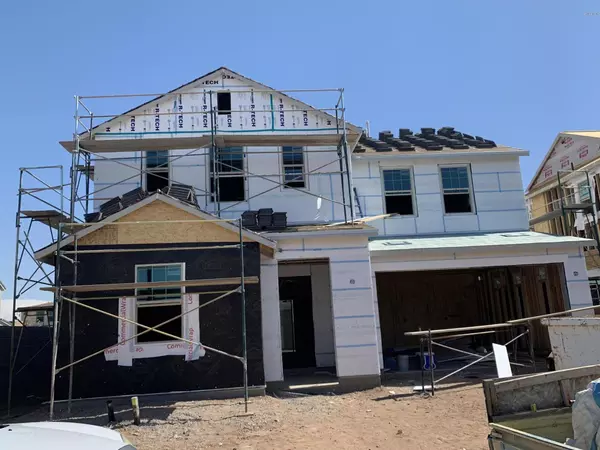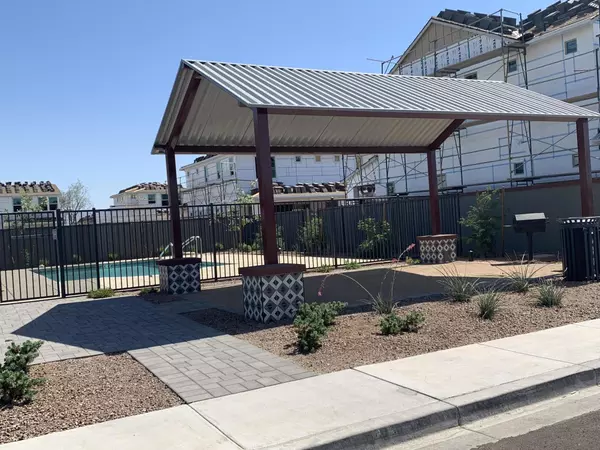For more information regarding the value of a property, please contact us for a free consultation.
1303 E DERRINGER Way Chandler, AZ 85286
Want to know what your home might be worth? Contact us for a FREE valuation!

Our team is ready to help you sell your home for the highest possible price ASAP
Key Details
Sold Price $436,600
Property Type Single Family Home
Sub Type Single Family - Detached
Listing Status Sold
Purchase Type For Sale
Square Footage 2,245 sqft
Price per Sqft $194
Subdivision Madison Park
MLS Listing ID 6084349
Sold Date 08/27/20
Bedrooms 3
HOA Fees $146/mo
HOA Y/N Yes
Originating Board Arizona Regional Multiple Listing Service (ARMLS)
Year Built 2020
Annual Tax Amount $2,100
Tax Year 2019
Lot Size 4,240 Sqft
Acres 0.1
Property Description
Beautiful New Home Community in the Heart of the flourishing City of Chandler! Conveniently located with easy access to all that SE valley has to offer, yet tucked away in a quiet, exclusive charming Community! AMAZING HOMESITE. Home is currently under cons. August Move-in. Upgraded Stone(gray) cabinets plank wood look tile,granite kitchen counter tops, Decorative Designer kitchen,& master shower wall tile back-splashes. Front yard landscaping. Hurry Just released.. Wont last long.
Location
State AZ
County Maricopa
Community Madison Park
Direction Turn East on Pecos, proceed to Madison Park Community. Turn South on Hudson Dr. Right on Derringer Way. 1st home on the left. By the pool.
Rooms
Den/Bedroom Plus 3
Separate Den/Office N
Interior
Interior Features Eat-in Kitchen, Kitchen Island, Pantry, 3/4 Bath Master Bdrm, Granite Counters
Heating Natural Gas
Fireplaces Number No Fireplace
Fireplaces Type None
Fireplace No
SPA None
Laundry Inside, Wshr/Dry HookUp Only
Exterior
Garage Spaces 2.0
Garage Description 2.0
Fence Block
Pool None
Utilities Available SRP, SW Gas
Amenities Available Management
Roof Type Tile
Building
Lot Description Desert Front, Auto Timer H2O Front
Story 2
Builder Name KEYSTONE HOMES
Sewer Sewer in & Cnctd
Water City Water
New Construction No
Schools
Elementary Schools Chandler Traditional Academy - Humphrey
Middle Schools Santan Junior High School
High Schools Perry High School
School District Chandler Unified District
Others
HOA Name Madison Park HOA
HOA Fee Include Front Yard Maint, Common Area Maint, Street Maint
Senior Community No
Tax ID 303-29-919
Ownership Fee Simple
Acceptable Financing Cash, Conventional, VA Loan
Horse Property N
Listing Terms Cash, Conventional, VA Loan
Financing Conventional
Read Less

Copyright 2024 Arizona Regional Multiple Listing Service, Inc. All rights reserved.
Bought with Acacia Properties
GET MORE INFORMATION





