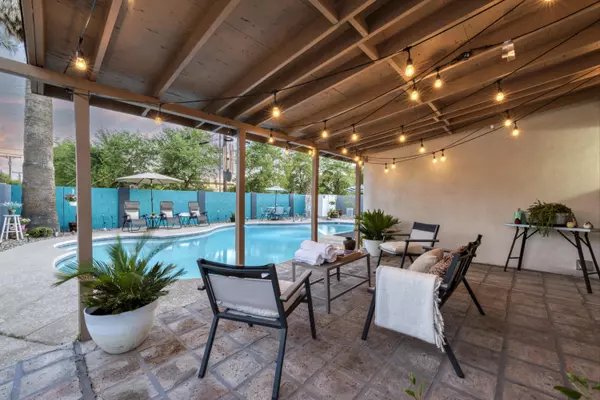For more information regarding the value of a property, please contact us for a free consultation.
1825 W MISSION Lane Phoenix, AZ 85021
Want to know what your home might be worth? Contact us for a FREE valuation!

Our team is ready to help you sell your home for the highest possible price ASAP
Key Details
Sold Price $340,000
Property Type Single Family Home
Sub Type Single Family - Detached
Listing Status Sold
Purchase Type For Sale
Square Footage 2,052 sqft
Price per Sqft $165
Subdivision Cox Village Unit 2
MLS Listing ID 6092074
Sold Date 07/28/20
Style Ranch
Bedrooms 3
HOA Y/N No
Originating Board Arizona Regional Multiple Listing Service (ARMLS)
Year Built 1959
Annual Tax Amount $883
Tax Year 2019
Lot Size 7,126 Sqft
Acres 0.16
Property Description
Quaint residence in a coveted locale, this carefully remodeled and well-maintained home provides every upgrade for today's Buyer. Light & bright, the oversized windows in the living room provide fresh sunlight, while dual pane windows provide energy efficiency. A warm and inviting floor plan is well-suited for entertaining and graceful living. Gorgeous Chef's kitchen has surprising exposed brick in the entryway, new stainless steel appliances, white shaker cabinets, quartz countertops, and large kitchen island with glass cook top. Neutral custom wood tile flooring throughout provides easy care. Large master w/sitting area, and luxurious bath with spa like shower, featuring tasteful subway tile. Very private outdoor space with sparkling, large pool, perfect for relaxation and entertaining! Biking/walking/running paths nearby, coupled with a variety of entertainment & shopping, and a short distance to the light rail. This one will go quick, don't miss out - see it today!
Location
State AZ
County Maricopa
Community Cox Village Unit 2
Direction From Dunlap Avenue, North on 19th Avenue, turn right on Mission Lane to the residence.
Rooms
Other Rooms Great Room, Family Room
Den/Bedroom Plus 3
Separate Den/Office N
Interior
Interior Features Eat-in Kitchen, Breakfast Bar, Kitchen Island, Full Bth Master Bdrm, High Speed Internet, Granite Counters
Heating Electric
Cooling Refrigeration, Programmable Thmstat, Ceiling Fan(s)
Flooring Tile
Fireplaces Type 1 Fireplace, Family Room
Fireplace Yes
Window Features Double Pane Windows
SPA None
Laundry Engy Star (See Rmks), Wshr/Dry HookUp Only
Exterior
Exterior Feature Covered Patio(s), Patio
Parking Features Dir Entry frm Garage, Electric Door Opener
Garage Spaces 1.0
Garage Description 1.0
Fence Block, Wood
Pool Diving Pool, Private
Community Features Near Light Rail Stop, Near Bus Stop, Playground, Biking/Walking Path
Utilities Available APS
Amenities Available None
View Mountain(s)
Roof Type Composition
Accessibility Remote Devices, Exterior Curb Cuts
Private Pool Yes
Building
Lot Description Desert Back, Desert Front, Gravel/Stone Front, Gravel/Stone Back
Story 1
Builder Name Unknown
Sewer Sewer in & Cnctd, Public Sewer
Water City Water
Architectural Style Ranch
Structure Type Covered Patio(s),Patio
New Construction No
Schools
Elementary Schools Richard E Miller School
Middle Schools Royal Palm Middle School
High Schools Sunnyslope High School
School District Glendale Union High School District
Others
HOA Fee Include No Fees
Senior Community No
Tax ID 158-20-121
Ownership Fee Simple
Acceptable Financing Cash, Conventional, FHA, VA Loan
Horse Property N
Listing Terms Cash, Conventional, FHA, VA Loan
Financing Conventional
Read Less

Copyright 2024 Arizona Regional Multiple Listing Service, Inc. All rights reserved.
Bought with NORTH&CO.




