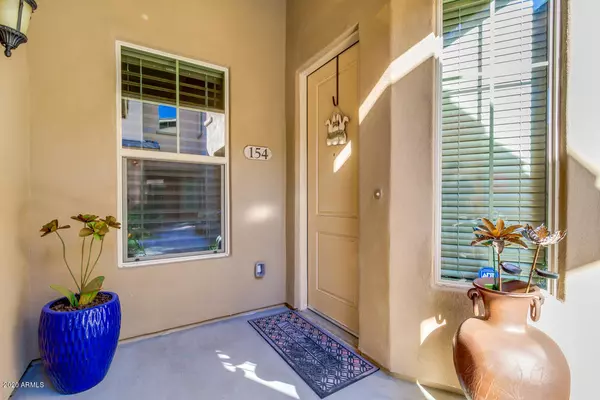For more information regarding the value of a property, please contact us for a free consultation.
15550 S 5TH Avenue #154 Phoenix, AZ 85045
Want to know what your home might be worth? Contact us for a FREE valuation!

Our team is ready to help you sell your home for the highest possible price ASAP
Key Details
Sold Price $335,000
Property Type Townhouse
Sub Type Townhouse
Listing Status Sold
Purchase Type For Sale
Square Footage 1,644 sqft
Price per Sqft $203
Subdivision Vantage Condominium Phase 2 Replat
MLS Listing ID 6076085
Sold Date 06/12/20
Style Contemporary
Bedrooms 2
HOA Fees $280/mo
HOA Y/N Yes
Originating Board Arizona Regional Multiple Listing Service (ARMLS)
Year Built 2018
Annual Tax Amount $1,195
Tax Year 2019
Lot Size 1,802 Sqft
Acres 0.04
Property Description
GROUND LEVEL CONDO WITH DIRECT ACCESS FROM YOUR 2 CAR GARAGE***ENJOY RESORT STYLE MOUNTAIN LIVING IN THE HEART OF THE AHWATUKEE FOOTHILLS***WIDE OPEN FLOOR PLAN WITH 12 FOOT CEILINGS AND EIGHT FOOT DOORS***36 INCH CABINETS***BUILT IN STAINLESS STEEL APPLIANCES***GRANITE KITCHEN AND BATH COUNTER TOPS***CUSTOM SUBWAY TILE BACK SPLASH***CUSTOM LIGHTING AND FANS***$19,500 IN BUILDER UPGRADES***BUYER SPENT ANOTHER $5,000O BLINDS AND EPOXY***COVERED PATIO***BRING YOUR TOOTH BRUSH, THAT IS ALL YOU WILL NEED TO MOVE IN TO THIS BEAUTIFUL HOME***HOA MAINTAINS THE EXTERIOR, ROOF, BLANKET INSURANCE, TRASH, AND WATER
Location
State AZ
County Maricopa
Community Vantage Condominium Phase 2 Replat
Direction NORTH ON 5TH AVE TO THE GATE, LEFT PASSED THE POOL ALL THE WAY IN TO THE SOUTH
Rooms
Other Rooms Great Room
Master Bedroom Split
Den/Bedroom Plus 2
Separate Den/Office N
Interior
Interior Features Breakfast Bar, Pantry, 3/4 Bath Master Bdrm, Double Vanity, Granite Counters
Heating Electric
Cooling Refrigeration
Flooring Carpet, Tile
Fireplaces Number No Fireplace
Fireplaces Type None
Fireplace No
Window Features Double Pane Windows,Low Emissivity Windows
SPA None
Exterior
Parking Features Electric Door Opener
Garage Spaces 2.0
Garage Description 2.0
Fence None
Pool None
Community Features Gated Community, Community Spa Htd, Community Spa, Community Pool Htd, Community Pool, Community Media Room, Clubhouse, Fitness Center
Utilities Available SRP
Amenities Available Management
View Mountain(s)
Roof Type Tile
Private Pool No
Building
Story 2
Unit Features Ground Level
Builder Name SHEA
Sewer Public Sewer
Water City Water
Architectural Style Contemporary
New Construction No
Schools
Elementary Schools Kyrene De Los Cerritos School
Middle Schools Kyrene Altadena Middle School
High Schools Desert Vista High School
School District Tempe Union High School District
Others
HOA Name AAM
HOA Fee Include Roof Repair,Insurance,Sewer,Maintenance Grounds,Street Maint,Trash,Water,Roof Replacement,Maintenance Exterior
Senior Community No
Tax ID 311-04-054
Ownership Fee Simple
Acceptable Financing Cash, Conventional, FHA, VA Loan
Horse Property N
Listing Terms Cash, Conventional, FHA, VA Loan
Financing Conventional
Read Less

Copyright 2025 Arizona Regional Multiple Listing Service, Inc. All rights reserved.
Bought with A.Z. & Associates




