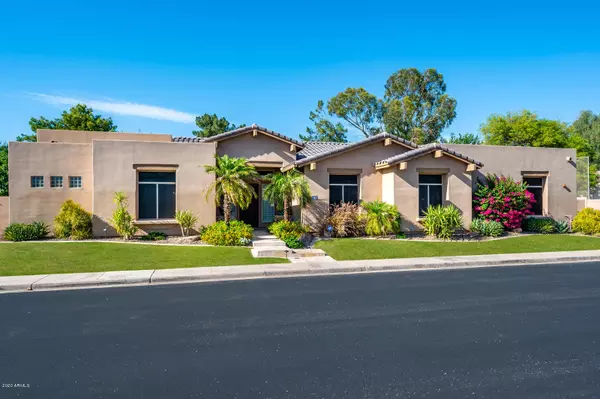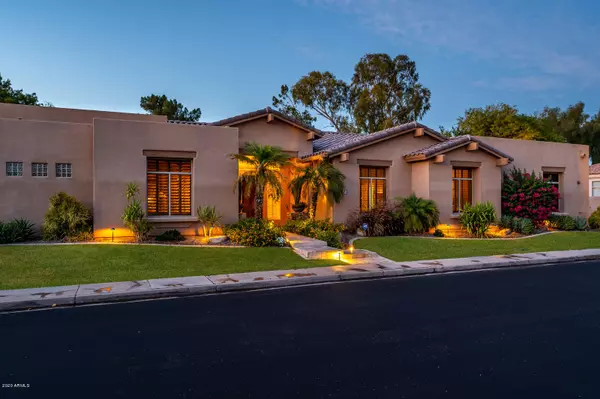For more information regarding the value of a property, please contact us for a free consultation.
8176 E SUNNYSIDE Drive Scottsdale, AZ 85260
Want to know what your home might be worth? Contact us for a FREE valuation!

Our team is ready to help you sell your home for the highest possible price ASAP
Key Details
Sold Price $985,000
Property Type Single Family Home
Sub Type Single Family - Detached
Listing Status Sold
Purchase Type For Sale
Square Footage 3,097 sqft
Price per Sqft $318
Subdivision Scottsdale Country Club East 9
MLS Listing ID 6080330
Sold Date 06/24/20
Style Contemporary
Bedrooms 4
HOA Fees $431/mo
HOA Y/N Yes
Originating Board Arizona Regional Multiple Listing Service (ARMLS)
Year Built 1997
Annual Tax Amount $4,999
Tax Year 2019
Lot Size 0.343 Acres
Acres 0.34
Property Description
This may be the property you have been waiting for. Located on a golf course in a gated community. No interior steps. Totally renovated kitchen with stunning charcoal black stainless steel appliances, canyon grey cabinetry, quartz counter tops with a glass and copper backsplash & a leather finished granite on the conversationally designed center island. Included in this renovation is a wine bar & wet bar. All the bathrooms have been tastefully upgraded. New oak flooring has been installed in the great room and guest bedrooms. The outside area is equally beautiful with the newly added built in BBQ, landscape lighting and an attractive pebble tec pool with water features and pop ups for cleaning. The ample outdoor patio with undercover runs almost the entire length of the home. So much more!
Location
State AZ
County Maricopa
Community Scottsdale Country Club East 9
Direction South on Cactus. East on Jenan to Guard Gate. North on 80th Place. East of Sunnyside.
Rooms
Other Rooms Great Room, Family Room
Den/Bedroom Plus 4
Separate Den/Office N
Interior
Interior Features Breakfast Bar, 9+ Flat Ceilings, Drink Wtr Filter Sys, Fire Sprinklers, No Interior Steps, Soft Water Loop, Wet Bar, Kitchen Island, Double Vanity, Full Bth Master Bdrm, Separate Shwr & Tub, Tub with Jets, High Speed Internet, Granite Counters
Heating Electric
Cooling Refrigeration, Ceiling Fan(s)
Flooring Tile, Wood
Fireplaces Type 1 Fireplace, Family Room
Fireplace Yes
Window Features Double Pane Windows
SPA None
Laundry Engy Star (See Rmks)
Exterior
Exterior Feature Covered Patio(s), Patio, Built-in Barbecue
Parking Features Attch'd Gar Cabinets, Electric Door Opener
Garage Spaces 3.0
Garage Description 3.0
Fence Block, Wrought Iron
Pool Fenced, Private
Landscape Description Irrigation Back, Irrigation Front
Community Features Gated Community, Guarded Entry, Tennis Court(s)
Utilities Available APS
Amenities Available Management, Rental OK (See Rmks)
Roof Type Tile,Foam
Private Pool Yes
Building
Lot Description Desert Back, Desert Front, On Golf Course, Grass Front, Grass Back, Auto Timer H2O Front, Auto Timer H2O Back, Irrigation Front, Irrigation Back
Story 1
Builder Name Monterey Homes
Sewer Public Sewer
Water City Water
Architectural Style Contemporary
Structure Type Covered Patio(s),Patio,Built-in Barbecue
New Construction No
Schools
Elementary Schools Cochise Elementary School
Middle Schools Cocopah Middle School
High Schools Chaparral High School
School District Scottsdale Unified District
Others
HOA Name Scottsdale CC E 9
HOA Fee Include Maintenance Grounds,Front Yard Maint
Senior Community No
Tax ID 175-14-018
Ownership Fee Simple
Acceptable Financing Cash, Conventional, 1031 Exchange, VA Loan
Horse Property N
Listing Terms Cash, Conventional, 1031 Exchange, VA Loan
Financing Conventional
Special Listing Condition Owner/Agent
Read Less

Copyright 2024 Arizona Regional Multiple Listing Service, Inc. All rights reserved.
Bought with My Home Group Real Estate
GET MORE INFORMATION





