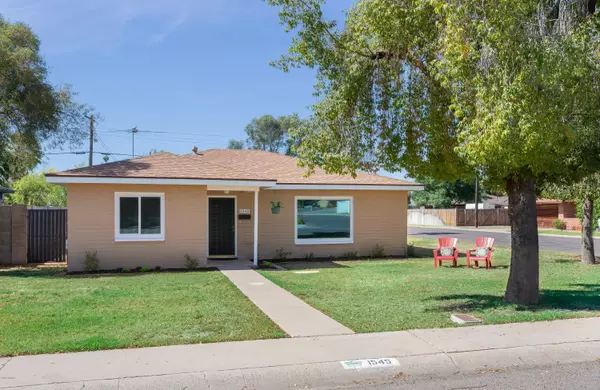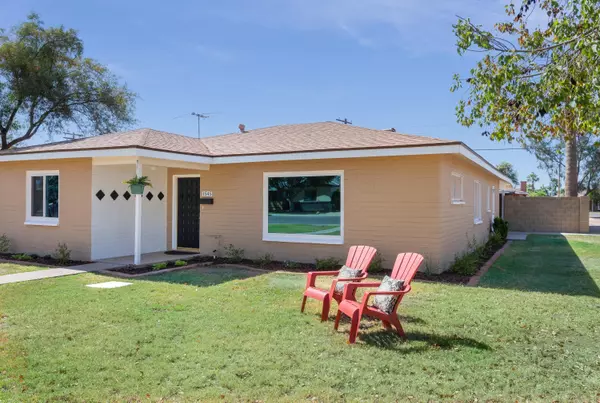For more information regarding the value of a property, please contact us for a free consultation.
1545 W FAIRMOUNT Avenue Phoenix, AZ 85015
Want to know what your home might be worth? Contact us for a FREE valuation!

Our team is ready to help you sell your home for the highest possible price ASAP
Key Details
Sold Price $321,000
Property Type Single Family Home
Sub Type Single Family - Detached
Listing Status Sold
Purchase Type For Sale
Square Footage 1,498 sqft
Price per Sqft $214
Subdivision Westwood Terrace
MLS Listing ID 6075811
Sold Date 06/15/20
Style Ranch
Bedrooms 3
HOA Y/N No
Originating Board Arizona Regional Multiple Listing Service (ARMLS)
Year Built 1950
Annual Tax Amount $1,199
Tax Year 2019
Lot Size 7,527 Sqft
Acres 0.17
Property Description
A quintessential mid-century Central Phoenix block home with one owner is now ready for the next. Immaculate, freshly painted, corner lot ranch features bright eat-in kitchen with original cabinets and tile, formal dining, generous living area w/ large picture window and tray ceiling, 3 beds (2 with stained concrete) w/ original hall bath and 3/4 en-suite in master. Fabulous details with multiple built-ins, phone nook, scalloped woodwork, inside laundry, great storage. Carport and covered patio with block-fenced yard; plus new landscaping on timed water in front. Copper plumbing; 2011 roof w/ transferable warranty; front windows newer/warrantied; newer insulation; 2018 ext. paint; rapidly emerging St. Gregory neighborhood, close to Melrose, shops, restaurants, and I-17 freeway.
Location
State AZ
County Maricopa
Community Westwood Terrace
Direction South on 15th Ave, two blocks to Fairmount Ave, go west (right) to house on southeast corner.
Rooms
Other Rooms Family Room
Den/Bedroom Plus 3
Separate Den/Office N
Interior
Interior Features Eat-in Kitchen, No Interior Steps, 3/4 Bath Master Bdrm
Heating Natural Gas
Cooling Refrigeration, Programmable Thmstat
Flooring Carpet, Laminate, Concrete
Fireplaces Number No Fireplace
Fireplaces Type None
Fireplace No
Window Features Sunscreen(s)
SPA None
Exterior
Exterior Feature Covered Patio(s), Patio
Carport Spaces 1
Fence Block
Pool None
Community Features Near Bus Stop
Amenities Available None
Roof Type Composition
Private Pool No
Building
Lot Description Sprinklers In Front, Corner Lot, Dirt Back, Grass Front, Auto Timer H2O Front
Story 1
Builder Name Unknown
Sewer Sewer in & Cnctd, Public Sewer
Water City Water
Architectural Style Ranch
Structure Type Covered Patio(s),Patio
New Construction No
Schools
Elementary Schools Encanto School
Middle Schools Clarendon School
High Schools Central High School
School District Phoenix Union High School District
Others
HOA Fee Include No Fees
Senior Community No
Tax ID 110-09-007
Ownership Fee Simple
Acceptable Financing Conventional
Horse Property N
Listing Terms Conventional
Financing Conventional
Read Less

Copyright 2024 Arizona Regional Multiple Listing Service, Inc. All rights reserved.
Bought with HomeSmart
GET MORE INFORMATION





