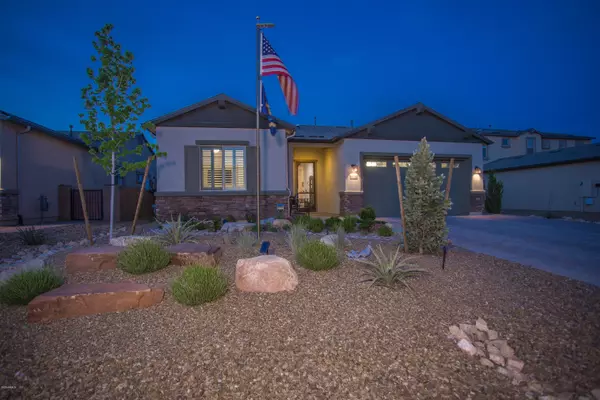For more information regarding the value of a property, please contact us for a free consultation.
7892 E TALKING IRON Lane Prescott Valley, AZ 86315
Want to know what your home might be worth? Contact us for a FREE valuation!

Our team is ready to help you sell your home for the highest possible price ASAP
Key Details
Sold Price $425,000
Property Type Single Family Home
Sub Type Single Family - Detached
Listing Status Sold
Purchase Type For Sale
Square Footage 2,162 sqft
Price per Sqft $196
Subdivision Pronghorn Ranch Un Xviii
MLS Listing ID 6076118
Sold Date 08/18/20
Style Contemporary,Ranch
Bedrooms 3
HOA Fees $67/mo
HOA Y/N Yes
Originating Board Arizona Regional Multiple Listing Service (ARMLS)
Year Built 2018
Annual Tax Amount $456
Tax Year 2019
Lot Size 6,969 Sqft
Acres 0.16
Property Description
Why wait for a new home to be built when you can own this nearly new (2019), beautifully maintained & upgraded Dorn home that was built using ''Organic Home'' & ''Energy Star'' features! Located in amenity rich Pronghorn Ranch, this move-in ready home boasts an open & spacious split 3 bedroom plus den/office ''Sunrise'' floor plan with a great room design concept. The super convenient location provides easy access to all of the quad cities. Want more? How about $25K plus in landscaping to the private feeling yard that has no house directly behind & views of the Mingus Mountains! CONTINUE The interior features towering raised height ceilings, oversized windows/sliders for lots of natural light, super durable & easy-care wood grain tile flooring throughout with carpet in the bedrooms & den, an upgraded gas fireplace accented by stone facing, shiplap & a wood mantel, 8 ft raised panel doors, ceiling fans throughout, window coverings consisting of plantation shutters, draperies & honeycomb cellular blinds plus a neutral designer paint palette has been used throughout. The upgraded chef's kitchen is outfitted with abundant 36" espresso colored cabinetry with crown moulding for plenty of storage, gleaming granite counter tops & a massive island accented with pendant lighting & equipped with an under mount dual SS sink that creates the perfect spot for meal prep & casual dining. The all stainless-steel GE appliance suite includes a 5-burner gas range/oven & there is a handy walk in pantry. The convenient adjacent dining area is highlighted by plantation shutter covered windows. The Master suite is spacious in size & has direct access to the patio/backyard. The ensuite bathroom offers a huge walk-in closet, raised height dual vanity, upgraded glass enclosed walk in shower & private water closet. Both guest bedrooms & French door accessed den/office are generously sized & the hall guest full bathroom has a raised height vanity & tub/shower combo. The large laundry room & drop area have extra custom cabinetry, glossy quartz countertops & direct access to the 3-car garage. The garage parking is configured two side by side and one additional tandem or excellent workshop space. Abundant custom cabinetry has been added & the floor has been epoxy coated. The oversized & widened paver driveway accommodates plenty of off-street parking. The private backyard presents a covered patio with a paver extension, a large rustic gazebo for maximum shade & a stone walkway to an additional seating area. The front & rear landscape are easy care & water wise utilizing native plants & decorative rock. Both are equipped with a zoned drip irrigation system. Additional amenities include upgraded paver walkway to the front door, a solar tube skylight in the entryway, 30-amp RV hookup, prestige security front door, upgraded heavy duty screen door to the patio, & side garage man door.
Location
State AZ
County Yavapai
Community Pronghorn Ranch Un Xviii
Direction HWY 89 A to Viewpoint Dr, proceed NORTH to Pronghorn Ranch Drive (RIGHT) to Antelope Meadows (LEFT) to Talking Iron Ln (right). House will be on your left.
Rooms
Other Rooms Great Room
Master Bedroom Split
Den/Bedroom Plus 4
Separate Den/Office Y
Interior
Interior Features Eat-in Kitchen, 9+ Flat Ceilings, Full Bth Master Bdrm
Heating Natural Gas
Cooling Refrigeration
Flooring Carpet, Tile
Fireplaces Type 1 Fireplace, Gas
Fireplace Yes
Window Features Double Pane Windows
SPA None
Laundry Engy Star (See Rmks), Wshr/Dry HookUp Only
Exterior
Exterior Feature Covered Patio(s), Patio
Parking Features Electric Door Opener
Garage Spaces 3.0
Garage Description 3.0
Fence Partial
Pool None
Community Features Community Pool, Tennis Court(s), Clubhouse, Fitness Center
Utilities Available City Gas, APS
Amenities Available Other
Roof Type Composition
Private Pool No
Building
Lot Description Desert Back, Desert Front
Story 1
Builder Name ---
Sewer Public Sewer
Water City Water
Architectural Style Contemporary, Ranch
Structure Type Covered Patio(s),Patio
New Construction No
Schools
Elementary Schools Out Of Maricopa Cnty
Middle Schools Out Of Maricopa Cnty
High Schools Out Of Maricopa Cnty
School District Out Of Area
Others
HOA Name Pronghorn Ranch
HOA Fee Include Other (See Remarks)
Senior Community No
Tax ID 103-68-025
Ownership Fee Simple
Acceptable Financing Cash, Conventional, 1031 Exchange, FHA, VA Loan
Horse Property N
Listing Terms Cash, Conventional, 1031 Exchange, FHA, VA Loan
Financing Cash to Loan
Read Less

Copyright 2025 Arizona Regional Multiple Listing Service, Inc. All rights reserved.
Bought with RMA-Mountain Properties




