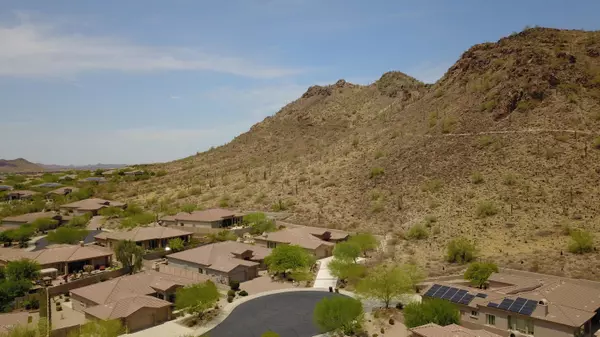For more information regarding the value of a property, please contact us for a free consultation.
27612 N 83rd Lane Peoria, AZ 85383
Want to know what your home might be worth? Contact us for a FREE valuation!

Our team is ready to help you sell your home for the highest possible price ASAP
Key Details
Sold Price $600,000
Property Type Single Family Home
Sub Type Single Family - Detached
Listing Status Sold
Purchase Type For Sale
Square Footage 4,007 sqft
Price per Sqft $149
Subdivision Westwing Mountain
MLS Listing ID 5960922
Sold Date 12/13/19
Bedrooms 4
HOA Fees $124/qua
HOA Y/N Yes
Originating Board Arizona Regional Multiple Listing Service (ARMLS)
Year Built 2004
Annual Tax Amount $5,106
Tax Year 2018
Lot Size 0.314 Acres
Acres 0.31
Property Description
Tucked away at the end of a private cul-de-sac lies this stunning home w/spectacular mountain & sunset views. Each room is generously sized from the enormous great room to the tremendous master bedroom w/a spa-like bathroom & vast closet. This smartly designed split floorplan takes advantage of every sq ft w/no wasted space while providing spacious rooms & privacy for all of who call it home. The guest bedrooms are joined via a shared bath. The flex room w/a built in desk is perfect for a teen hangout, gym, playroom, etc. The kitchen is expertly equipped w/double ovens, massive island, granite counters, wine bar, & a plethora of cabinets. Then there's the backyard-lush & meticulously landscaped with built-in bbq, fridge, fire pit, seating areas, & the view that must be seen first hand!
Location
State AZ
County Maricopa
Community Westwing Mountain
Direction Drive North on 83rd Ave. Turn right on High Desert (stop light). Turn right on W. Iona Way (Gated Community Bella Vista). Drive thru gates & turn right on 84th Dr. Left on Bent Tree, left 83rd Lane
Rooms
Other Rooms Great Room, Media Room, Family Room
Master Bedroom Split
Den/Bedroom Plus 5
Separate Den/Office Y
Interior
Interior Features Master Downstairs, Eat-in Kitchen, Breakfast Bar, 9+ Flat Ceilings, No Interior Steps, Soft Water Loop, Vaulted Ceiling(s), Kitchen Island, Double Vanity, Separate Shwr & Tub, Tub with Jets, High Speed Internet, Granite Counters
Heating Natural Gas
Cooling Refrigeration, Ceiling Fan(s)
Flooring Carpet, Tile
Fireplaces Number 1 Fireplace
Fireplaces Type 1 Fireplace, Fire Pit, Gas
Fireplace Yes
Window Features Dual Pane,Low-E
SPA None
Laundry WshrDry HookUp Only
Exterior
Exterior Feature Covered Patio(s), Patio, Private Yard, Built-in Barbecue
Parking Features Attch'd Gar Cabinets, Dir Entry frm Garage, Electric Door Opener, Extnded Lngth Garage
Garage Spaces 3.0
Garage Description 3.0
Fence Block
Pool None
Community Features Gated Community, Tennis Court(s), Playground, Biking/Walking Path, Clubhouse
Amenities Available FHA Approved Prjct, Management, Rental OK (See Rmks), VA Approved Prjct
View Mountain(s)
Roof Type Tile
Private Pool No
Building
Lot Description Sprinklers In Rear, Sprinklers In Front, Desert Front, Cul-De-Sac, Synthetic Grass Back, Auto Timer H2O Front, Auto Timer H2O Back
Story 1
Builder Name TW Lewis
Sewer Public Sewer
Water City Water
Structure Type Covered Patio(s),Patio,Private Yard,Built-in Barbecue
New Construction No
Schools
Elementary Schools West Wing Elementary
Middle Schools West Wing Elementary
High Schools Sandra Day O'Connor High School
School District Deer Valley Unified District
Others
HOA Name WestWing Mountain
HOA Fee Include Maintenance Grounds,Other (See Remarks),Street Maint
Senior Community No
Tax ID 201-06-737
Ownership Fee Simple
Acceptable Financing Conventional, FHA, VA Loan
Horse Property N
Listing Terms Conventional, FHA, VA Loan
Financing Other
Read Less

Copyright 2024 Arizona Regional Multiple Listing Service, Inc. All rights reserved.
Bought with Realty ONE Group
GET MORE INFORMATION





