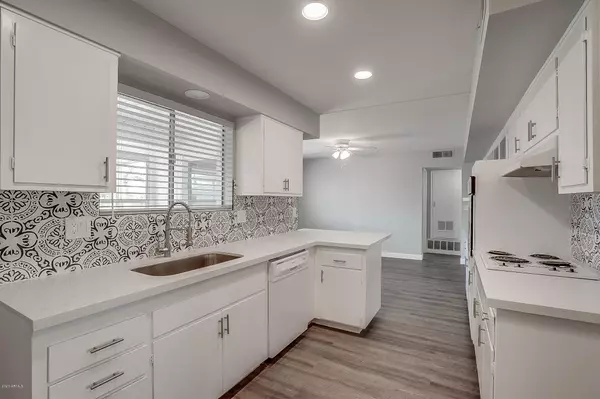For more information regarding the value of a property, please contact us for a free consultation.
11041 W CANTERBURY Drive Sun City, AZ 85351
Want to know what your home might be worth? Contact us for a FREE valuation!

Our team is ready to help you sell your home for the highest possible price ASAP
Key Details
Sold Price $196,550
Property Type Single Family Home
Sub Type Single Family - Detached
Listing Status Sold
Purchase Type For Sale
Square Footage 1,226 sqft
Price per Sqft $160
Subdivision Sun City 2 Lot 674-840, 842-874 Tr A & B
MLS Listing ID 6040904
Sold Date 06/26/20
Style Ranch
Bedrooms 2
HOA Y/N No
Originating Board Arizona Regional Multiple Listing Service (ARMLS)
Year Built 1961
Annual Tax Amount $671
Tax Year 2019
Lot Size 7,846 Sqft
Acres 0.18
Property Description
Charming Sun City Remodel: 2 bdrm 2 bath block home w/ single car garage and an Arizona Room (great for indoor/outdoor living). Open floorplan offers space off LR for formal dining table, if desired. Rooms are spacious and filled w/natural light. Kitch updates incl: Quartz c-tops, mosaic tile backsplash, undermount sink, kitchen faucet, brushed nickel hardware and recessed can lighting. Bath updates incl: Quartz c-tops, undermount sinks, new toilets, new cabinets & hardware, plumbing and lighting fixtures. Also updated: Wood style plank flooring as hard surface; new carpet/pad in bdrms; new baseboards; fresh interior two-tone paint. Additional features are dual pane windows and spacious backyard with covered patio and so much potential to make it your own.
Location
State AZ
County Maricopa
Community Sun City 2 Lot 674-840, 842-874 Tr A & B
Direction North on 11th Ave from Peoria to Canterbury, east on Canterbury to property.
Rooms
Other Rooms Family Room, Arizona RoomLanai
Den/Bedroom Plus 2
Separate Den/Office N
Interior
Interior Features Eat-in Kitchen, Breakfast Bar, 3/4 Bath Master Bdrm
Heating Natural Gas
Cooling Refrigeration
Flooring Carpet, Laminate
Fireplaces Number No Fireplace
Fireplaces Type None
Fireplace No
Window Features Double Pane Windows
SPA None
Laundry WshrDry HookUp Only
Exterior
Exterior Feature Covered Patio(s)
Parking Features Electric Door Opener
Garage Spaces 1.0
Garage Description 1.0
Fence Chain Link
Pool None
Utilities Available APS, SW Gas
Roof Type Composition
Private Pool No
Building
Lot Description Desert Back, Desert Front
Story 1
Builder Name DEL WEBB
Sewer Private Sewer
Water Pvt Water Company
Architectural Style Ranch
Structure Type Covered Patio(s)
New Construction No
Schools
Elementary Schools Adult
Middle Schools Adult
High Schools Adult
School District Peoria Unified School District
Others
HOA Fee Include No Fees
Senior Community Yes
Tax ID 142-79-088
Ownership Fee Simple
Acceptable Financing Conventional, FHA, VA Loan
Horse Property N
Listing Terms Conventional, FHA, VA Loan
Financing Conventional
Special Listing Condition Age Restricted (See Remarks), N/A
Read Less

Copyright 2024 Arizona Regional Multiple Listing Service, Inc. All rights reserved.
Bought with Realty Executives
GET MORE INFORMATION





