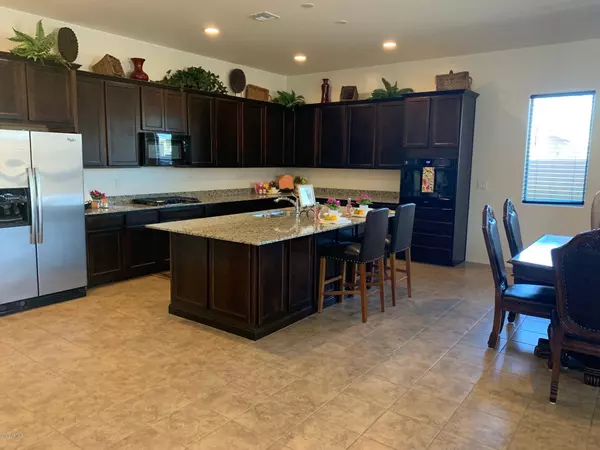For more information regarding the value of a property, please contact us for a free consultation.
22993 E DESERT SPOON Drive E Queen Creek, AZ 85142
Want to know what your home might be worth? Contact us for a FREE valuation!

Our team is ready to help you sell your home for the highest possible price ASAP
Key Details
Sold Price $385,000
Property Type Single Family Home
Sub Type Single Family - Detached
Listing Status Sold
Purchase Type For Sale
Square Footage 2,812 sqft
Price per Sqft $136
Subdivision Church Farm Parcel G1
MLS Listing ID 6073135
Sold Date 06/18/20
Style Santa Barbara/Tuscan
Bedrooms 4
HOA Fees $95/mo
HOA Y/N Yes
Originating Board Arizona Regional Multiple Listing Service (ARMLS)
Year Built 2018
Annual Tax Amount $205
Tax Year 2019
Lot Size 8,573 Sqft
Acres 0.2
Property Description
Beautiful!! Better than New, Why wait for a new build, this upgraded 2800 sq ft model is ready today? 3 Bed, Den & Flex space. Harmony is a gorgeous single level community w/ over 200 acres of landscaped open space. You'll love the resort style community pool & adjacent parks! A dedicated entry opens to a spacious great room. Huge 10' ceilings and 8' interior doors offer a feeling of grandeur. Neutral tile flows throughout all main areas of the home. The Gourmet kitchen is the heart of this home, enjoy the huge granite island & countertops, Salerno Birch cabinets in Espresso, upgraded appliances and gas cooktop. A wall of windows and arcadia door lead out to the covered patio & oversized private corner lot. The spacious Master Suite boasts luxurious stand alone tub, walk-in closets.. oversized walk in shower, 2 walk-in closets and a separate exit to the back yard. His and her separate sinks are executive height.
A dedicated entry open to the spacious great room Private back yard with block fencing is a blank slate just waiting for your creative ideas.
You will find 3 more well-proportioned bedrooms split from the master suite. A bonus room (teen room) is the perfect game room/play room or study adaptable to your lifestyle. 2" blinds. upgraded can lighting.
The indoor laundry room is so spacious with direct access to the 3 car garage. Did I mention the Tankless Hot Water Heater, energy efficient 14 seer A/C and Low E, dual pane, vinyl insulated windows yet? The 3 car tandem garage has tons of space and is already pre-plumbed for a water softener.
Best of all this home includes a 3 year home warranty provided by William Lyons Homes plus a limited 8 year limited Warranty on major structural (load-bearing) features. See the brochure in the documents section of this listing. This warranty is transferable. Come and visit beginning May 2, You won't be disappointed. This Near New home ready now!!!
Location
State AZ
County Maricopa
Community Church Farm Parcel G1
Direction Near New Home Move-In Ready!! -Harmony @ Meridian is an all single level neighborhood, with 3 car garage homes, boasting numerous theme parks with a COMMUNITY POOL !
Rooms
Master Bedroom Split
Den/Bedroom Plus 5
Separate Den/Office Y
Interior
Interior Features Eat-in Kitchen, Breakfast Bar, 9+ Flat Ceilings, No Interior Steps, Kitchen Island, Pantry, Double Vanity, Full Bth Master Bdrm, Separate Shwr & Tub, High Speed Internet, Granite Counters
Heating Electric, ENERGY STAR Qualified Equipment
Cooling Refrigeration, ENERGY STAR Qualified Equipment
Flooring Carpet, Tile
Fireplaces Number No Fireplace
Fireplaces Type None
Fireplace No
Window Features ENERGY STAR Qualified Windows,Double Pane Windows
SPA None
Laundry WshrDry HookUp Only
Exterior
Exterior Feature Covered Patio(s), Storage
Parking Features Dir Entry frm Garage, Electric Door Opener, Tandem
Garage Spaces 3.0
Garage Description 3.0
Fence Block
Pool None
Community Features Community Pool, Near Bus Stop, Playground, Biking/Walking Path
Utilities Available SRP, City Gas
Amenities Available FHA Approved Prjct, Management
Roof Type Tile
Accessibility Remote Devices, Accessible Hallway(s)
Private Pool No
Building
Lot Description Sprinklers In Rear, Sprinklers In Front, Corner Lot, Desert Back, Desert Front
Story 1
Builder Name William Lyon
Sewer Public Sewer
Water City Water
Architectural Style Santa Barbara/Tuscan
Structure Type Covered Patio(s),Storage
New Construction No
Schools
Elementary Schools Faith Mather Sossaman Elementary
Middle Schools Queen Creek Middle School
High Schools Queen Creek High School
School District Queen Creek Unified District
Others
HOA Name Meridian Community
HOA Fee Include Maintenance Grounds,Street Maint
Senior Community No
Tax ID 314-11-416
Ownership Fee Simple
Acceptable Financing FannieMae (HomePath), Cash, Conventional, 1031 Exchange, USDA Loan, VA Loan
Horse Property N
Listing Terms FannieMae (HomePath), Cash, Conventional, 1031 Exchange, USDA Loan, VA Loan
Financing Conventional
Special Listing Condition Owner Occupancy Req
Read Less

Copyright 2024 Arizona Regional Multiple Listing Service, Inc. All rights reserved.
Bought with My Home Group Real Estate
GET MORE INFORMATION





