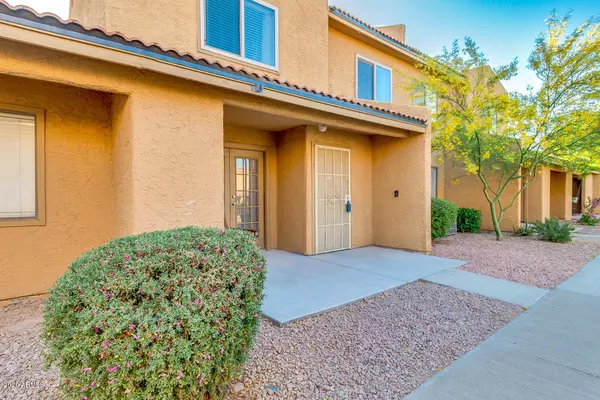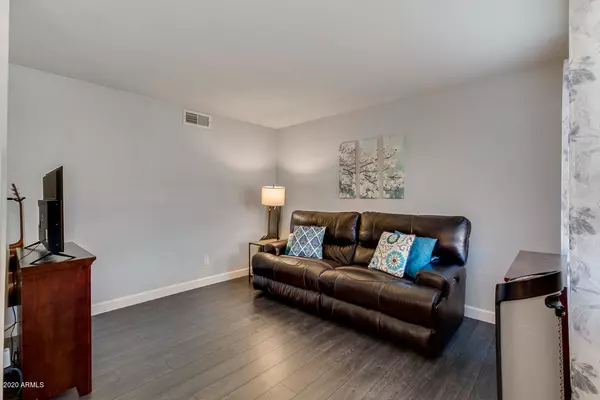For more information regarding the value of a property, please contact us for a free consultation.
3511 E BASELINE Road #1199 Phoenix, AZ 85042
Want to know what your home might be worth? Contact us for a FREE valuation!

Our team is ready to help you sell your home for the highest possible price ASAP
Key Details
Sold Price $147,500
Property Type Condo
Sub Type Apartment Style/Flat
Listing Status Sold
Purchase Type For Sale
Square Footage 890 sqft
Price per Sqft $165
Subdivision Shadow Mountain Villas Condominium Amd
MLS Listing ID 6072344
Sold Date 06/16/20
Style Ranch
Bedrooms 2
HOA Fees $209/mo
HOA Y/N Yes
Originating Board Arizona Regional Multiple Listing Service (ARMLS)
Year Built 1986
Annual Tax Amount $579
Tax Year 2019
Lot Size 554 Sqft
Acres 0.01
Property Description
Beautifully & impeccably maintained 2 bedroom / 1.5 bathroom townhome in the desirable Shadow Mountain Villas community! This home was recently remodeled to include: laminate flooring, new carpet, fresh interior paint, 4'' baseboards, can lights in kitchen along with stainless steel appliances and Frigidaire Gallery refrigerator. Downstairs you will also find a half bath, laundry room, dining area and a spacious family room. Upstairs is the master suite along with walk in closet, full bathroom and guest suite. Nestled at the back of the complex, along with mountain views, this home is courtyard facing and is near 2 pools, spa & workout facility! This home is priced to sell, come see it today!
Location
State AZ
County Maricopa
Community Shadow Mountain Villas Condominium Amd
Direction West on Baseline to entrance to complex on South side of Baseline. Drive past mail boxes and past 1st left turn. Parking spot 143 on left hand side. Interior Unit faces Courtyard.
Rooms
Master Bedroom Upstairs
Den/Bedroom Plus 2
Separate Den/Office N
Interior
Interior Features Upstairs, Eat-in Kitchen, Pantry, Full Bth Master Bdrm, High Speed Internet
Heating Electric
Cooling Refrigeration, Programmable Thmstat, Ceiling Fan(s)
Flooring Carpet, Laminate
Fireplaces Number No Fireplace
Fireplaces Type None
Fireplace No
Window Features Vinyl Frame,Double Pane Windows,Low Emissivity Windows
SPA None
Exterior
Exterior Feature Patio
Parking Features Assigned
Carport Spaces 1
Fence None
Pool None
Community Features Community Spa, Community Pool, Near Bus Stop, Biking/Walking Path, Fitness Center
Utilities Available SRP
Amenities Available Management
Roof Type Tile
Private Pool No
Building
Lot Description Desert Front
Story 2
Builder Name unknown
Sewer Public Sewer
Water City Water
Architectural Style Ranch
Structure Type Patio
New Construction No
Schools
Elementary Schools Roosevelt Elementary School
Middle Schools Cloves C Campbell Sr Elementary School
High Schools South Mountain High School
School District Phoenix Union High School District
Others
HOA Name Shadow Mountain
HOA Fee Include Maintenance Grounds
Senior Community No
Tax ID 301-23-626
Ownership Fee Simple
Acceptable Financing Conventional, FHA, VA Loan
Horse Property N
Listing Terms Conventional, FHA, VA Loan
Financing Conventional
Read Less

Copyright 2024 Arizona Regional Multiple Listing Service, Inc. All rights reserved.
Bought with ASAP Real Estate
GET MORE INFORMATION





