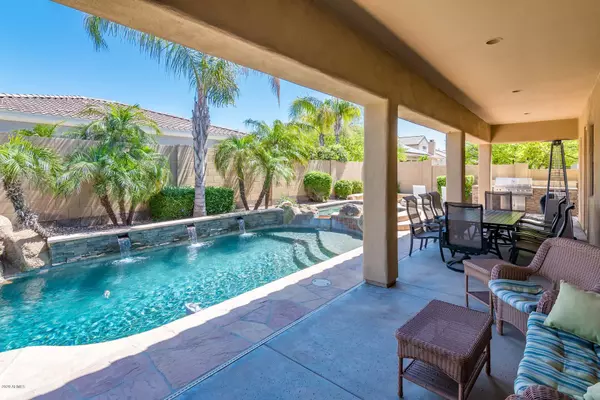For more information regarding the value of a property, please contact us for a free consultation.
14354 W ALVARADO Drive Goodyear, AZ 85395
Want to know what your home might be worth? Contact us for a FREE valuation!

Our team is ready to help you sell your home for the highest possible price ASAP
Key Details
Sold Price $530,000
Property Type Single Family Home
Sub Type Single Family - Detached
Listing Status Sold
Purchase Type For Sale
Square Footage 4,090 sqft
Price per Sqft $129
Subdivision Palm Valley Phase 2 Parcel 10
MLS Listing ID 6070627
Sold Date 06/22/20
Style Santa Barbara/Tuscan
Bedrooms 5
HOA Fees $86/qua
HOA Y/N Yes
Originating Board Arizona Regional Multiple Listing Service (ARMLS)
Year Built 2005
Annual Tax Amount $5,780
Tax Year 2019
Lot Size 9,599 Sqft
Acres 0.22
Property Description
Stunning single story courtyard home with detached casita and huge finished basement.
Relax in your resort like backyard with heated Pebble-tec spa and pool with water feature, private patio with gas firepit and 10K built in barbecue area. Gated courtyard entry with water fountain. The gourmet kitchen features granite counters, brick faced island, wine storage cabinet and stainless appliances including gas cook top, side by side fridge, built in wall oven and microwave. The kitchen opens to a large family room with fireplace. other features and upgrades include high end carpet, custom tile medallion in entry, upgraded lighting fixtures and fans, plantation shutters, solid core round top doors, cabinets in laundry room, high end hardware, new hot water heater 2017. Tandem 3 car garage Spacious master suite has door to pool area, en suite master bathroom has walk in shower and spa like soaking tub.
Location
State AZ
County Maricopa
Community Palm Valley Phase 2 Parcel 10
Direction North on Bullard. East on Encanto Blvd. Right on Alvarado. Home is on left.
Rooms
Other Rooms Guest Qtrs-Sep Entrn, Great Room, BonusGame Room
Basement Finished, Partial
Guest Accommodations 316.0
Master Bedroom Downstairs
Den/Bedroom Plus 6
Separate Den/Office N
Interior
Interior Features Master Downstairs, Breakfast Bar, 9+ Flat Ceilings, Drink Wtr Filter Sys, Fire Sprinklers, Vaulted Ceiling(s), Kitchen Island, Pantry, Double Vanity, Full Bth Master Bdrm, Separate Shwr & Tub, Tub with Jets, High Speed Internet, Granite Counters
Heating Natural Gas
Cooling Refrigeration, Ceiling Fan(s)
Flooring Carpet, Tile
Fireplaces Type 1 Fireplace, Fire Pit, Family Room, Gas
Fireplace Yes
Window Features Dual Pane
SPA Heated,Private
Exterior
Exterior Feature Covered Patio(s), Patio, Private Yard, Built-in Barbecue, Separate Guest House
Parking Features Dir Entry frm Garage, Electric Door Opener, Separate Strge Area, Tandem
Garage Spaces 3.0
Garage Description 3.0
Fence Block
Pool Play Pool, Heated, Private
Community Features Community Pool, Tennis Court(s), Playground, Biking/Walking Path, Clubhouse
Utilities Available APS, SW Gas
Amenities Available FHA Approved Prjct, Management, VA Approved Prjct
Roof Type Tile
Private Pool Yes
Building
Lot Description Sprinklers In Rear, Sprinklers In Front, Desert Back, Desert Front, Auto Timer H2O Front, Auto Timer H2O Back
Story 1
Builder Name Golden Heritage
Sewer Public Sewer
Water City Water
Architectural Style Santa Barbara/Tuscan
Structure Type Covered Patio(s),Patio,Private Yard,Built-in Barbecue, Separate Guest House
New Construction No
Schools
Elementary Schools Litchfield Elementary School
Middle Schools Western Sky Middle School
High Schools Millennium High School
School District Agua Fria Union High School District
Others
HOA Name Palm Valley Phase 2
HOA Fee Include Maintenance Grounds
Senior Community No
Tax ID 501-76-087
Ownership Fee Simple
Acceptable Financing Conventional, 1031 Exchange, FHA, VA Loan
Horse Property N
Listing Terms Conventional, 1031 Exchange, FHA, VA Loan
Financing FHA
Read Less

Copyright 2025 Arizona Regional Multiple Listing Service, Inc. All rights reserved.
Bought with My Home Group Real Estate




