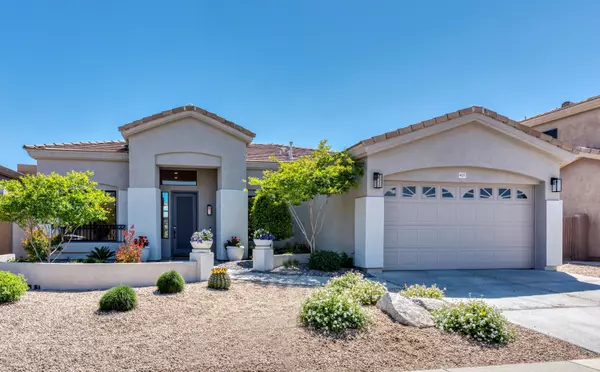For more information regarding the value of a property, please contact us for a free consultation.
4835 E DALEY Lane Phoenix, AZ 85054
Want to know what your home might be worth? Contact us for a FREE valuation!

Our team is ready to help you sell your home for the highest possible price ASAP
Key Details
Sold Price $580,000
Property Type Single Family Home
Sub Type Single Family - Detached
Listing Status Sold
Purchase Type For Sale
Square Footage 2,268 sqft
Price per Sqft $255
Subdivision Desert Ridge Parcel 4.17
MLS Listing ID 6067973
Sold Date 05/26/20
Style Santa Barbara/Tuscan
Bedrooms 3
HOA Fees $16
HOA Y/N Yes
Originating Board Arizona Regional Multiple Listing Service (ARMLS)
Year Built 1996
Annual Tax Amount $4,071
Tax Year 2019
Lot Size 7,139 Sqft
Acres 0.16
Property Description
Stunning remodel,3BR 2BA w Den/Ofc. Spacious open floor plan,10'+ high ceilings & an abundance of natural light! Cooking is a delight in this beautiful kitchen w all new GE stainless-steel appliances including a 5-burner gas cooktop & wine fridge. Uniquely designed floating ceiling above the island which has a double sink & dishwasher. Gray cabinetry beautifully complements quartz counter-tops. Spacious Mstr BR has back patio access,Mstr BA includes dual vanities,one-of-a-kind custom shower, separate toilet rm & the bathroom leads to a large mstr closet. 2nd bath too is stunning,double vanities,tub/shower has high-end tile. SMART home complete w Nest climate & Google control systems,automated lighting. Minutes from JW Marriot,Desert Ridge Marketplc offering vast dining & shopping options, highly rated Paradise Valley schools & Loop 101. Don't miss out on this terrific home!
Location
State AZ
County Maricopa
Community Desert Ridge Parcel 4.17
Direction North of Deer Valley Rd or South of Pinnacle Peak Rd on Tatum Blvd, East on Hamblin Dr, North on 48th St, East on Daley Ln. Home is on the south side of the street.
Rooms
Other Rooms Great Room, Family Room, BonusGame Room
Den/Bedroom Plus 5
Separate Den/Office Y
Interior
Interior Features Eat-in Kitchen, Breakfast Bar, 9+ Flat Ceilings, No Interior Steps, Kitchen Island, Pantry, Double Vanity, Full Bth Master Bdrm, Separate Shwr & Tub, High Speed Internet, Smart Home
Heating Natural Gas
Cooling Refrigeration, Programmable Thmstat, Ceiling Fan(s)
Flooring Laminate, Tile
Fireplaces Type 1 Fireplace, Family Room, Gas
Fireplace Yes
Window Features Double Pane Windows
SPA None
Laundry Wshr/Dry HookUp Only
Exterior
Exterior Feature Covered Patio(s), Patio, Private Yard
Parking Features Attch'd Gar Cabinets, Electric Door Opener, RV Gate
Garage Spaces 2.0
Garage Description 2.0
Fence Block
Pool None
Utilities Available APS, SW Gas
Amenities Available Management
Roof Type Tile
Accessibility Accessible Hallway(s)
Private Pool No
Building
Lot Description Sprinklers In Rear, Sprinklers In Front, Desert Front, Gravel/Stone Back, Grass Back, Auto Timer H2O Front, Auto Timer H2O Back
Story 1
Builder Name Elliot Homes
Sewer Public Sewer
Water City Water
Architectural Style Santa Barbara/Tuscan
Structure Type Covered Patio(s),Patio,Private Yard
New Construction No
Schools
Elementary Schools Desert Trails Elementary School
Middle Schools Explorer Middle School
High Schools Pinnacle High School
School District Paradise Valley Unified District
Others
HOA Name Desert Ridge
HOA Fee Include Maintenance Grounds,Street Maint
Senior Community No
Tax ID 212-32-916
Ownership Fee Simple
Acceptable Financing Cash, Conventional, FHA, VA Loan
Horse Property N
Listing Terms Cash, Conventional, FHA, VA Loan
Financing Conventional
Read Less

Copyright 2024 Arizona Regional Multiple Listing Service, Inc. All rights reserved.
Bought with SGT Fine Properties
GET MORE INFORMATION





