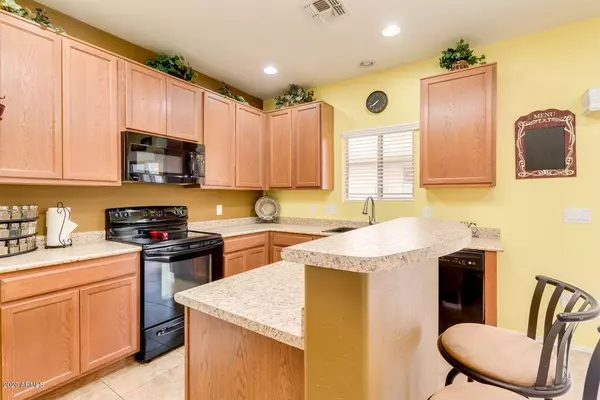For more information regarding the value of a property, please contact us for a free consultation.
245 S TRENTON -- Mesa, AZ 85208
Want to know what your home might be worth? Contact us for a FREE valuation!

Our team is ready to help you sell your home for the highest possible price ASAP
Key Details
Sold Price $244,900
Property Type Single Family Home
Sub Type Single Family - Detached
Listing Status Sold
Purchase Type For Sale
Square Footage 1,581 sqft
Price per Sqft $154
Subdivision Sienna Estates
MLS Listing ID 6068526
Sold Date 05/26/20
Style Santa Barbara/Tuscan
Bedrooms 3
HOA Fees $90/mo
HOA Y/N Yes
Originating Board Arizona Regional Multiple Listing Service (ARMLS)
Year Built 2008
Annual Tax Amount $1,009
Tax Year 2019
Lot Size 2,400 Sqft
Acres 0.06
Property Description
Gorgeous East Mesa Single Family home in the desirable Sienna Estates Community featuring a heated community pool, spa and playground. Perfect for families big and small. This well-established community was built between 2007 & 2012 and offers numerous amenities for the residence to enjoy with a very low HOA. Enjoy your day swimming and relaxing by the pool and take advantage of the luxurious clubhouse. Your new home is just as enjoyable with tile in all the right places, granite counters, stainless appliances, low maintenance yard and lots of storage!! With 3 large bedrooms and 2.5 bathrooms, there is plenty of room for a growing family! Close to 202 & I-60 your convenient drive is a hop, skip and jump to anywhere in the East Valley. Hurry, this is sure to go fast!
Location
State AZ
County Maricopa
Community Sienna Estates
Direction Ellsworth - East on Broadway, North on 96th St., West on Balsam Ave, South on Travis, West on Baywood, Left on Trenton, home is on the Left.
Rooms
Master Bedroom Upstairs
Den/Bedroom Plus 3
Separate Den/Office N
Interior
Interior Features Upstairs, Eat-in Kitchen, Breakfast Bar, 9+ Flat Ceilings, Furnished(See Rmrks), Vaulted Ceiling(s), Kitchen Island, Pantry, Double Vanity, Full Bth Master Bdrm, Separate Shwr & Tub, Granite Counters
Heating Natural Gas
Cooling Refrigeration
Flooring Carpet, Tile
Fireplaces Number No Fireplace
Fireplaces Type None
Fireplace No
SPA None
Exterior
Garage Spaces 2.0
Garage Description 2.0
Fence Block
Pool None
Community Features Community Spa Htd, Community Pool Htd, Community Media Room, Playground, Biking/Walking Path, Clubhouse
Utilities Available SRP, SW Gas
Roof Type Tile
Private Pool No
Building
Lot Description Desert Back, Desert Front
Story 2
Builder Name Kauffman Homes
Sewer Public Sewer
Water City Water
Architectural Style Santa Barbara/Tuscan
New Construction No
Schools
Elementary Schools Stevenson Elementary School (Douglas)
Middle Schools Fremont Junior High School
High Schools Skyline High School
School District Mesa Unified District
Others
HOA Name Sienna Estates
HOA Fee Include Street Maint
Senior Community No
Tax ID 220-36-025
Ownership Fee Simple
Acceptable Financing Cash, Conventional, FHA, VA Loan
Horse Property N
Listing Terms Cash, Conventional, FHA, VA Loan
Financing Conventional
Read Less

Copyright 2024 Arizona Regional Multiple Listing Service, Inc. All rights reserved.
Bought with Midland Real Estate Alliance
GET MORE INFORMATION





