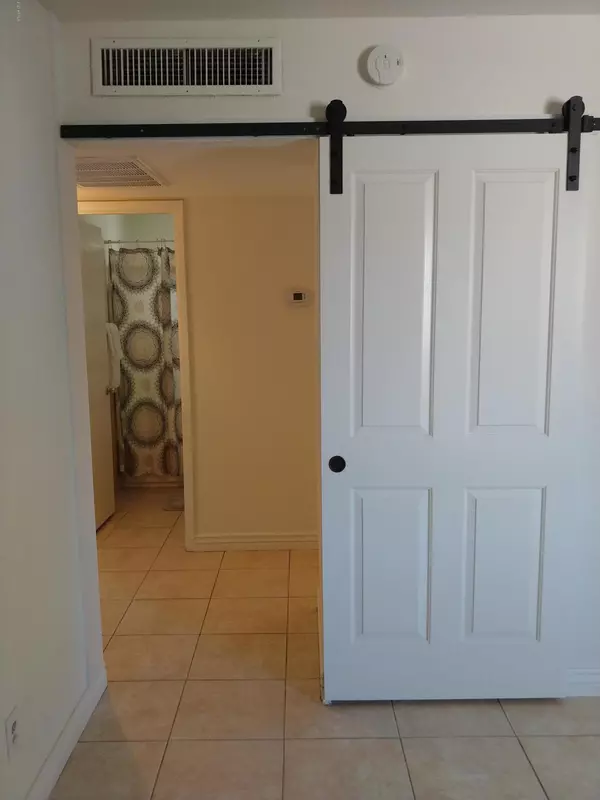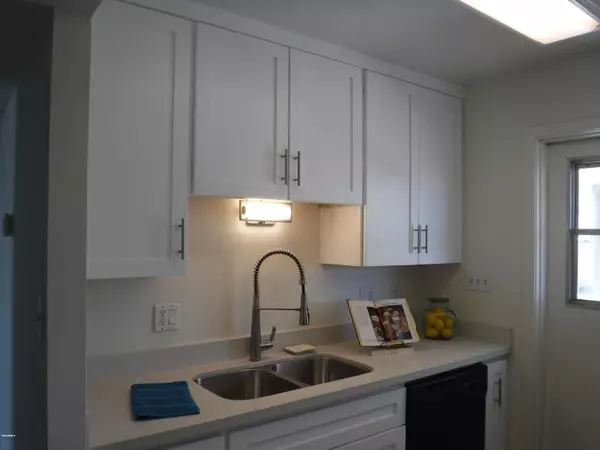For more information regarding the value of a property, please contact us for a free consultation.
4133 W WAGON WHEEL Drive Phoenix, AZ 85051
Want to know what your home might be worth? Contact us for a FREE valuation!

Our team is ready to help you sell your home for the highest possible price ASAP
Key Details
Sold Price $195,000
Property Type Single Family Home
Sub Type Single Family - Detached
Listing Status Sold
Purchase Type For Sale
Square Footage 871 sqft
Price per Sqft $223
Subdivision Lori Heights Lots 204-223, 294-327
MLS Listing ID 6050515
Sold Date 05/13/20
Style Ranch
Bedrooms 2
HOA Y/N No
Originating Board Arizona Regional Multiple Listing Service (ARMLS)
Year Built 1965
Annual Tax Amount $576
Tax Year 2019
Lot Size 6,177 Sqft
Acres 0.14
Property Description
Amazing remodeled single family home! Beautiful new custom kitchen cabinets. Look for the spice rack next to dishwasher.New ''Sparkling White'' Quartz counters in kitchen and bath. New custom sliding barn door, new sinks and faucets. New vanity, new lighting and fan, new hardware, new interior paint, new exterior paint 2019, new dimensional shingle 30 year roof 2012. New AC 2014. Flat roof new coating 2020. Large fenced backyard, really nice, custom built 8 x 10 foot locked storage area on east side of house (check it out). Storage area with new water heater 2/2020,Whirlpool washer/dryer included. Energy saving fans in the bedrooms. Tile floor throughout the home. All appliances are included. Very large covered patio with thick cement slab ready for 308 foot addition to home. No HOA !
Location
State AZ
County Maricopa
Community Lori Heights Lots 204-223, 294-327
Direction South on 43rd Ave, East/left on Vista, left on 42nd Drive. 42nd Drive turns into Wagon Wheel.
Rooms
Master Bedroom Downstairs
Den/Bedroom Plus 2
Separate Den/Office N
Interior
Interior Features Master Downstairs, Breakfast Bar, No Interior Steps, Pantry, High Speed Internet, Granite Counters
Heating Electric
Cooling Refrigeration, Ceiling Fan(s)
Flooring Tile
Fireplaces Number No Fireplace
Fireplaces Type None
Fireplace No
SPA None
Laundry Dryer Included, In Garage, Washer Included
Exterior
Exterior Feature Covered Patio(s), Patio, Storage
Parking Features Separate Strge Area
Carport Spaces 1
Fence Block, Wood
Pool None
Utilities Available SRP
Amenities Available None
View Mountain(s)
Roof Type Composition
Building
Lot Description Alley, Gravel/Stone Front, Grass Back
Story 1
Builder Name Unknown
Sewer Sewer in & Cnctd, Public Sewer
Water City Water
Architectural Style Ranch
Structure Type Covered Patio(s), Patio, Storage
New Construction No
Schools
Elementary Schools Roadrunner Elementary School - 85028
Middle Schools Palo Verde Middle School
High Schools Glendale High School
School District Glendale Union High School District
Others
HOA Fee Include No Fees
Senior Community No
Tax ID 151-30-219
Ownership Fee Simple
Acceptable Financing Cash, Conventional, FHA, VA Loan
Horse Property N
Listing Terms Cash, Conventional, FHA, VA Loan
Financing FHA
Special Listing Condition Owner/Agent
Read Less

Copyright 2024 Arizona Regional Multiple Listing Service, Inc. All rights reserved.
Bought with HomeSmart
GET MORE INFORMATION





