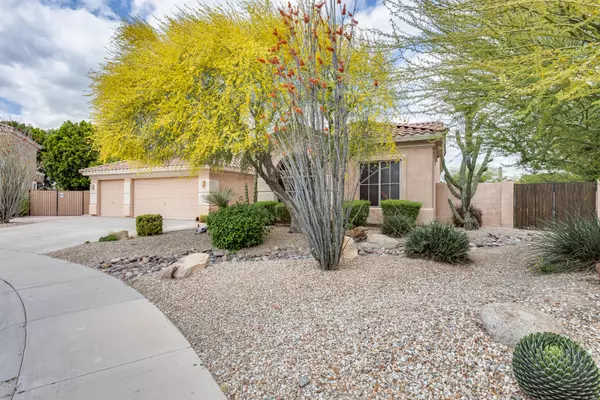For more information regarding the value of a property, please contact us for a free consultation.
19419 N 61ST Drive Glendale, AZ 85308
Want to know what your home might be worth? Contact us for a FREE valuation!

Our team is ready to help you sell your home for the highest possible price ASAP
Key Details
Sold Price $400,000
Property Type Single Family Home
Sub Type Single Family - Detached
Listing Status Sold
Purchase Type For Sale
Square Footage 2,300 sqft
Price per Sqft $173
Subdivision Highlands At Arrowhead Ranch 3
MLS Listing ID 6066956
Sold Date 05/15/20
Style Ranch
Bedrooms 3
HOA Fees $65/qua
HOA Y/N Yes
Originating Board Arizona Regional Multiple Listing Service (ARMLS)
Year Built 1997
Annual Tax Amount $2,944
Tax Year 2019
Lot Size 0.305 Acres
Acres 0.31
Property Description
A remarkable 3 bedroom, 2 bathroom home on a huge lot in the highly desired community, Highlands at Arrowhead Ranch! Stepping inside, you will be greeted by a spacious and bright floorplan! The beautiful tile flooring and plush carpet enhance the home one step at a time. The den is a great place for an at-home office and the living room and formal dining room provides excellent space for entertaining. Inside the kitchen, there are beautiful countertops, sleek black appliances, ample cabinet space and an island! Your family room and living room share a two-way gas fireplace, perfect for getting cozy on the cooler evenings. Your master suite is an excellent size! The master bathroom features a double sink vanity, walk-in shower, soaking tub and a walk-in closet with sliding mirrored doors. The sliding glass doors are your private exit to the huge backyard. Each of the additional bedrooms are vast in size with ample closet space. Step outside and be blown away by your breathtaking backyard! Enjoy entertaining and relaxing under your extended covered patio or play yard games in the lush lawn. Your sparkling pool and jacuzzi are the final touch for a perfect backyard oasis. This stunning home is also pre-wired for an ADT security system and features a water softener loop and surround sound. You don't want to miss out on this dream home. Schedule your showing today!
Location
State AZ
County Maricopa
Community Highlands At Arrowhead Ranch 3
Direction From Loop 101, South on 59th Ave then West on Utopia Rd. South on 61st Ave then West on Sequoia Dr. Right on 61st Dr to home in cul-de-sac.
Rooms
Other Rooms Family Room
Den/Bedroom Plus 4
Separate Den/Office Y
Interior
Interior Features Eat-in Kitchen, Soft Water Loop, Kitchen Island, Double Vanity, Full Bth Master Bdrm, Separate Shwr & Tub, High Speed Internet
Heating Natural Gas
Cooling Refrigeration, Ceiling Fan(s)
Flooring Carpet, Tile
Fireplaces Type Two Way Fireplace, Gas
Fireplace Yes
Window Features Double Pane Windows
SPA Private
Exterior
Exterior Feature Covered Patio(s), Patio
Parking Features Dir Entry frm Garage
Garage Spaces 3.0
Garage Description 3.0
Fence Block
Pool Private
Community Features Playground, Biking/Walking Path
Utilities Available APS, SW Gas
Amenities Available Management
Roof Type Tile
Private Pool Yes
Building
Lot Description Desert Back, Desert Front, Cul-De-Sac, Gravel/Stone Front, Gravel/Stone Back, Grass Back
Story 1
Builder Name UDC HOMES
Sewer Public Sewer
Water City Water
Architectural Style Ranch
Structure Type Covered Patio(s),Patio
New Construction No
Schools
Elementary Schools Highland Lakes School
Middle Schools Desert Sky Middle School
High Schools Deer Valley High School
School District Deer Valley Unified District
Others
HOA Name Highlands Arrowhead
HOA Fee Include Maintenance Grounds
Senior Community No
Tax ID 200-28-599
Ownership Fee Simple
Acceptable Financing Cash, Conventional, FHA, VA Loan
Horse Property N
Listing Terms Cash, Conventional, FHA, VA Loan
Financing Cash
Read Less

Copyright 2025 Arizona Regional Multiple Listing Service, Inc. All rights reserved.
Bought with Long Realty The FOX Group




