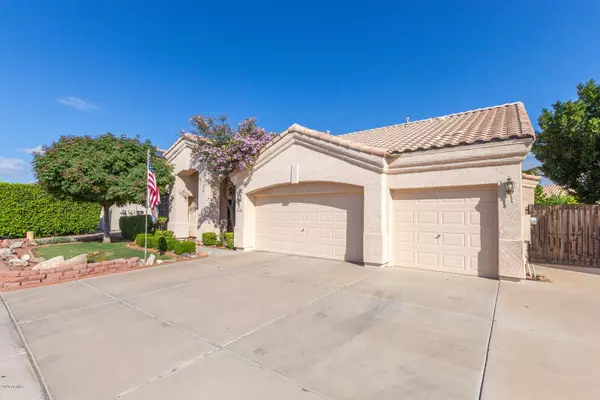For more information regarding the value of a property, please contact us for a free consultation.
11128 W AMELIA Avenue Avondale, AZ 85392
Want to know what your home might be worth? Contact us for a FREE valuation!

Our team is ready to help you sell your home for the highest possible price ASAP
Key Details
Sold Price $335,000
Property Type Single Family Home
Sub Type Single Family - Detached
Listing Status Sold
Purchase Type For Sale
Square Footage 2,381 sqft
Price per Sqft $140
Subdivision Garden Lakes
MLS Listing ID 6066266
Sold Date 05/29/20
Style Ranch
Bedrooms 4
HOA Fees $29
HOA Y/N Yes
Originating Board Arizona Regional Multiple Listing Service (ARMLS)
Year Built 1994
Annual Tax Amount $2,194
Tax Year 2019
Lot Size 9,252 Sqft
Acres 0.21
Property Description
4 bedroom, 2 bathroom 3 car garage Avondale home available in prestigious Garden Lakes. Beautiful lake community, conveniently located near freeways, shopping and restaurants. Impressive interior is bright and immaculately maintained. Ideal floor plan offers an elegant formal living/dining area as well as separate family room with a charming brick fireplace. Soaring vaulted ceilings, neutral paint tones, plantation shutters, plant shelving, and tile flooring in all of the right places. Designed for entertaining, the open concept kitchen boasts granite counter-tops and a large island with breakfast bar seating. Master retreat includes a huge walk in closet and an exquisite spa inspired en-suite. Inviting backyard is complete with a covered patio and lush green landscaping. Don´t miss it
Location
State AZ
County Maricopa
Community Garden Lakes
Direction From 107th Ave travel west on Indian School Rd. Turn left onto 111th Ave. Right on Garden Lakes. Right on 111th Ln. Left on Amelia to address.
Rooms
Other Rooms Family Room
Master Bedroom Downstairs
Den/Bedroom Plus 4
Separate Den/Office N
Interior
Interior Features Master Downstairs, Eat-in Kitchen, Drink Wtr Filter Sys, Furnished(See Rmrks), Other, Soft Water Loop, Vaulted Ceiling(s), Kitchen Island, Pantry, 3/4 Bath Master Bdrm, Double Vanity, Separate Shwr & Tub, High Speed Internet, Granite Counters, See Remarks
Heating Natural Gas, ENERGY STAR Qualified Equipment
Cooling Refrigeration, Programmable Thmstat, ENERGY STAR Qualified Equipment
Flooring Carpet, Tile
Fireplaces Type 1 Fireplace, Family Room, Gas
Fireplace Yes
Window Features ENERGY STAR Qualified Windows,Double Pane Windows,Low Emissivity Windows
SPA None
Laundry Engy Star (See Rmks)
Exterior
Exterior Feature Covered Patio(s), Misting System, Patio, Storage
Parking Features Attch'd Gar Cabinets, Dir Entry frm Garage, Electric Door Opener
Garage Spaces 3.0
Garage Description 3.0
Fence Block, Wood
Pool None
Community Features Near Bus Stop, Lake Subdivision, Playground, Biking/Walking Path
Utilities Available SRP, SW Gas
Amenities Available Management
Roof Type Tile,Rolled/Hot Mop
Accessibility Mltpl Entries/Exits, Ktch Insulated Pipes, Hard/Low Nap Floors, Bath Scald Ctrl Fct, Bath Roll-In Shower, Bath Raised Toilet, Bath Lever Faucets, Bath Insulated Pipes, Bath Grab Bars, Accessible Hallway(s)
Private Pool No
Building
Lot Description Gravel/Stone Front, Gravel/Stone Back, Grass Front, Grass Back, Auto Timer H2O Front, Auto Timer H2O Back
Story 1
Unit Features Ground Level
Builder Name UDC HOMES
Sewer Public Sewer
Water City Water
Architectural Style Ranch
Structure Type Covered Patio(s),Misting System,Patio,Storage
New Construction No
Schools
Elementary Schools Garden Lakes Elementary School
Middle Schools Garden Lakes Elementary School
High Schools Westview High School
School District Tolleson Union High School District
Others
HOA Name Garden Lakes
HOA Fee Include Maintenance Grounds
Senior Community No
Tax ID 102-86-343
Ownership Fee Simple
Acceptable Financing Cash, Conventional, FHA, VA Loan
Horse Property N
Listing Terms Cash, Conventional, FHA, VA Loan
Financing Conventional
Read Less

Copyright 2024 Arizona Regional Multiple Listing Service, Inc. All rights reserved.
Bought with EMG Real Estate
GET MORE INFORMATION





