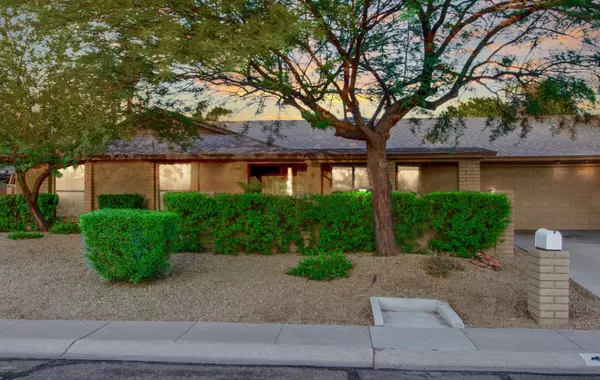For more information regarding the value of a property, please contact us for a free consultation.
7029 N 12th Way Phoenix, AZ 85020
Want to know what your home might be worth? Contact us for a FREE valuation!

Our team is ready to help you sell your home for the highest possible price ASAP
Key Details
Sold Price $470,000
Property Type Single Family Home
Sub Type Single Family - Detached
Listing Status Sold
Purchase Type For Sale
Square Footage 2,034 sqft
Price per Sqft $231
Subdivision Vicki Lynn Manor
MLS Listing ID 5980462
Sold Date 04/10/20
Style Ranch
Bedrooms 3
HOA Y/N No
Originating Board Arizona Regional Multiple Listing Service (ARMLS)
Year Built 1968
Annual Tax Amount $3,550
Tax Year 2019
Lot Size 10,054 Sqft
Acres 0.23
Property Description
Beautifully redone North Central Home with ALL the details that matter beyond the exceptional finishes. New AC and ductwork, (air handler moved to the attic for whisper quiet temperature control) low-e dual pane windows, and updated lighting and fixtures. Wood-look tile throughout. Remodeled kitchen and all three (2.5) baths with new cabinets, counters, fixtures and appliances. Walk in master shower and dual sink vanity. Sparkling pool and spa can both be heated. Added insulation. 2 car garage with additional work and storage areas. Inviting courtyard, East-facing back yard for comfortable days year-round. Tiled and covered rear patio. So many great details in a quiet cul-de-sac in a popular community with highly regarded Madison Schools.
Location
State AZ
County Maricopa
Community Vicki Lynn Manor
Direction East on Glendale to 12th Way and North to home
Rooms
Other Rooms Family Room
Den/Bedroom Plus 3
Separate Den/Office N
Interior
Interior Features Eat-in Kitchen, Breakfast Bar, Pantry, Double Vanity, High Speed Internet
Heating Natural Gas
Cooling Refrigeration, Ceiling Fan(s)
Flooring Tile
Fireplaces Type 1 Fireplace, Family Room
Fireplace Yes
Window Features Skylight(s),Double Pane Windows,Low Emissivity Windows
SPA Heated,Private
Exterior
Exterior Feature Covered Patio(s)
Parking Features Electric Door Opener, Separate Strge Area
Garage Spaces 2.0
Garage Description 2.0
Fence Block
Pool Play Pool, Heated, Private
Utilities Available APS, SW Gas
Amenities Available None
View Mountain(s)
Roof Type Composition
Private Pool Yes
Building
Lot Description Sprinklers In Rear, Sprinklers In Front, Desert Front, Cul-De-Sac, Grass Back
Story 1
Builder Name Unknown
Sewer Public Sewer
Water City Water
Architectural Style Ranch
Structure Type Covered Patio(s)
New Construction No
Schools
Elementary Schools Madison Richard Simis School
Middle Schools Madison Meadows School
High Schools North High School
School District Phoenix Union High School District
Others
HOA Fee Include No Fees
Senior Community No
Tax ID 160-27-080
Ownership Fee Simple
Acceptable Financing Cash, Conventional, VA Loan
Horse Property N
Listing Terms Cash, Conventional, VA Loan
Financing Conventional
Read Less

Copyright 2024 Arizona Regional Multiple Listing Service, Inc. All rights reserved.
Bought with Walt Danley Local Luxury Christie's International Real Estate
GET MORE INFORMATION





