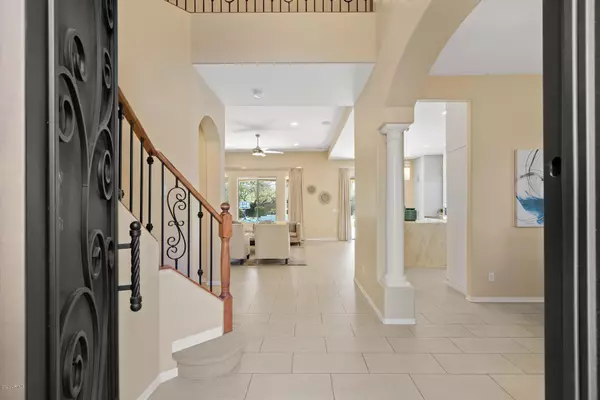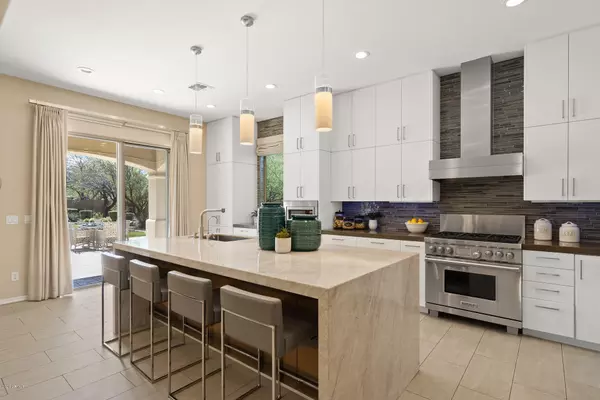For more information regarding the value of a property, please contact us for a free consultation.
22827 N 39TH Terrace Phoenix, AZ 85050
Want to know what your home might be worth? Contact us for a FREE valuation!

Our team is ready to help you sell your home for the highest possible price ASAP
Key Details
Sold Price $817,000
Property Type Single Family Home
Sub Type Single Family - Detached
Listing Status Sold
Purchase Type For Sale
Square Footage 3,787 sqft
Price per Sqft $215
Subdivision Village 3 At Aviano
MLS Listing ID 6064389
Sold Date 04/30/20
Style Santa Barbara/Tuscan
Bedrooms 6
HOA Fees $220/mo
HOA Y/N Yes
Originating Board Arizona Regional Multiple Listing Service (ARMLS)
Year Built 2004
Annual Tax Amount $5,858
Tax Year 2019
Lot Size 0.357 Acres
Acres 0.36
Property Description
Here is your opportunity to own a move-in ready home with the finest finishes in the top rated Master Planned Community of Aviano! This beauty is loaded with upgrades, is on a 1/3 of an acre, has a 3 car garage (2 plus 1) and has a neighborhood green belt right across the street. Enter thru the iron gate to your paved courtyard with plenty of seating room for morning coffee or an evening glass of wine. Inside you are welcomed with neutral tile floors and columns, a newly remodeled kitchen with gorgeous Taj-Mahal quartzite c-tops, subzero fridge, Wolf appliances and a bog wood island. Enjoy the built in custom bar with a dual temperature wine fridge and an additional beverage fridge. You also have a 1st floor Master BR with/custom closet, a laundry room w/sink and washer/dryer included! Upstairs is a huge loft/game room for your office set-up or your kids gaming room. Step outside to your backyard oasis and enjoy the extended, covered Marabella stone patio, the refreshing heated pool w/waterfall feature, built-in BBQ with fridge and burner, and misting system to keep you cool! You can also enjoy some "tunes" with your backyard speaker system. Close to highways 101 and 51, Desert Ridge Shopping, Dining and so much more!
Location
State AZ
County Maricopa
Community Village 3 At Aviano
Direction North on Tatum to Deer Valley, left to 40th St, right to Cashman, left to 39th Way, right to Nocona right to 39th Terrace and right to home in front of you!
Rooms
Other Rooms Loft, Family Room
Master Bedroom Split
Den/Bedroom Plus 8
Separate Den/Office Y
Interior
Interior Features Master Downstairs, Walk-In Closet(s), Eat-in Kitchen, Breakfast Bar, 9+ Flat Ceilings, Vaulted Ceiling(s), Kitchen Island, Pantry, Double Vanity, Full Bth Master Bdrm, Separate Shwr & Tub, High Speed Internet
Heating Natural Gas
Cooling Refrigeration, Ceiling Fan(s)
Flooring Carpet, Tile
Fireplaces Type 1 Fireplace, Gas
Fireplace Yes
Window Features Double Pane Windows
SPA Community, Heated, None
Laundry Dryer Included, Inside, Washer Included, Gas Dryer Hookup
Exterior
Exterior Feature Covered Patio(s), Misting System, Patio, Private Yard, Built-in Barbecue
Parking Features Attch'd Gar Cabinets, Dir Entry frm Garage, Electric Door Opener
Garage Spaces 3.0
Garage Description 3.0
Fence Block
Pool Community, Heated, Diving Pool, Private
Community Features Tennis Court(s), Playground, Biking/Walking Path, Clubhouse
Utilities Available APS, SW Gas
Amenities Available Management
Roof Type Tile
Building
Lot Description Sprinklers In Rear, Sprinklers In Front, Desert Front, Grass Back
Story 2
Builder Name Unknown
Sewer Public Sewer
Water City Water
Architectural Style Santa Barbara/Tuscan
Structure Type Covered Patio(s), Misting System, Patio, Private Yard, Built-in Barbecue
New Construction No
Schools
Elementary Schools Wildfire Elementary School
Middle Schools Explorer Middle School
High Schools Pinnacle High School
School District Paradise Valley Unified District
Others
HOA Name Aviano Comm Assc
HOA Fee Include Common Area Maint, Street Maint
Senior Community No
Tax ID 212-38-363
Ownership Fee Simple
Acceptable Financing Cash, Conventional
Horse Property N
Listing Terms Cash, Conventional
Financing Conventional
Read Less

Copyright 2025 Arizona Regional Multiple Listing Service, Inc. All rights reserved.
Bought with eXp Realty




