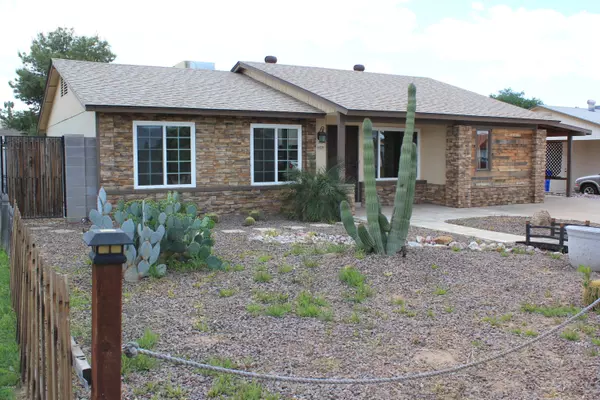For more information regarding the value of a property, please contact us for a free consultation.
4723 E CARSON Road Phoenix, AZ 85042
Want to know what your home might be worth? Contact us for a FREE valuation!

Our team is ready to help you sell your home for the highest possible price ASAP
Key Details
Sold Price $260,600
Property Type Single Family Home
Sub Type Single Family - Detached
Listing Status Sold
Purchase Type For Sale
Square Footage 1,304 sqft
Price per Sqft $199
Subdivision Knoell Garden Groves Unit 4 Lot 376-534 Tr A-C
MLS Listing ID 6057369
Sold Date 05/26/20
Style Ranch
Bedrooms 3
HOA Y/N No
Originating Board Arizona Regional Multiple Listing Service (ARMLS)
Year Built 1979
Annual Tax Amount $594
Tax Year 2019
Lot Size 6,299 Sqft
Acres 0.14
Property Description
Spectacular Updated 3 Bed/2 Bath Open Concept Home with ''Fenced Sparkling Pool'' & 1 Year Home Warranty Included*! GORGEOUS use of ShipLap, Rustic Barn Wood & Doors, Stacked Stone Wall Decor Inside & Outside, Travertine & Wood Look Floors, Beautiful Marble Island and Counters in Kitchen that Open to Everything. All Appliances Included & NEW RainSoft Water Softener & Filtered Drinking Water System at Kitchen Sink. Outstanding Curb Appeal and FABULOUS Low-Maintenance Backyard is HUGE for Entertaining w/Sparkling Fenced Pool, Artificial Grass, Large Covered Patio w/Misting System, Storage Shed, Partial Views of South Mountain from Backyard, Beautiful Architectural Lighting in Front & Backyard and MORE!
Location
State AZ
County Maricopa
Community Knoell Garden Groves Unit 4 Lot 376-534 Tr A-C
Direction FROM HWY I-10: WEST ON BASELINE, NORTH ON 48TH STREET, WEST ON CARSON RD TO PROPERTY.
Rooms
Other Rooms BonusGame Room
Den/Bedroom Plus 4
Separate Den/Office N
Interior
Interior Features Eat-in Kitchen, Drink Wtr Filter Sys, Soft Water Loop, Kitchen Island, Pantry, 3/4 Bath Master Bdrm, High Speed Internet
Heating Electric
Cooling Refrigeration
Flooring Carpet, Linoleum, Stone
Fireplaces Number No Fireplace
Fireplaces Type None
Fireplace No
SPA None
Laundry Dryer Included, Washer Included
Exterior
Exterior Feature Covered Patio(s), Misting System, Patio, Storage
Carport Spaces 1
Fence Block
Pool Play Pool, Fenced, Private
Community Features Near Bus Stop
Utilities Available SRP
Amenities Available None
View Mountain(s)
Roof Type Composition
Building
Lot Description Desert Back, Desert Front, Synthetic Grass Back
Story 1
Builder Name UNKNOWN
Sewer Sewer in & Cnctd, Public Sewer
Water City Water
Architectural Style Ranch
Structure Type Covered Patio(s), Misting System, Patio, Storage
New Construction No
Schools
Elementary Schools Fowler Elementary School
Middle Schools Fees College Preparatory Middle School
High Schools Mountain Pointe High School
Others
HOA Fee Include No Fees
Senior Community No
Tax ID 123-19-022
Ownership Fee Simple
Acceptable Financing Cash, Conventional, VA Loan
Horse Property N
Listing Terms Cash, Conventional, VA Loan
Financing FHA
Read Less

Copyright 2024 Arizona Regional Multiple Listing Service, Inc. All rights reserved.
Bought with eXp Realty
GET MORE INFORMATION





