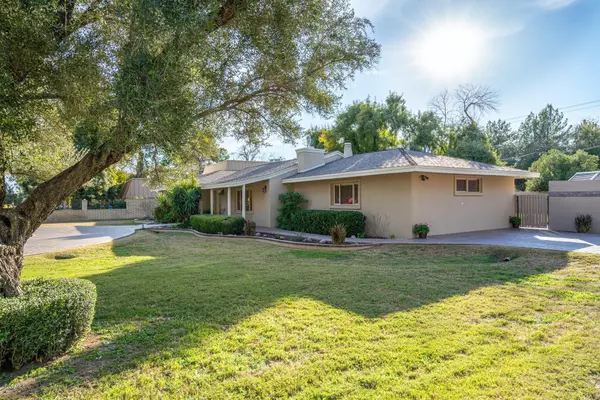For more information regarding the value of a property, please contact us for a free consultation.
5736 N 14TH Avenue Phoenix, AZ 85013
Want to know what your home might be worth? Contact us for a FREE valuation!

Our team is ready to help you sell your home for the highest possible price ASAP
Key Details
Sold Price $539,900
Property Type Single Family Home
Sub Type Single Family - Detached
Listing Status Sold
Purchase Type For Sale
Square Footage 2,262 sqft
Price per Sqft $238
Subdivision Sunview Estates 2
MLS Listing ID 6034295
Sold Date 06/29/20
Style Ranch
Bedrooms 4
HOA Y/N No
Originating Board Arizona Regional Multiple Listing Service (ARMLS)
Year Built 1953
Annual Tax Amount $2,454
Tax Year 2019
Lot Size 0.387 Acres
Acres 0.39
Property Description
***Facetime showings available upon request***Custom designed Mid-Century Ranch located within the Emerald Corridor and Sun View Estates 2 community! This 1/3 acre corner lot property features a beautiful floor plan complete with high ceilings, 7 sola tubes, custom finishes throughout, gourmet kitchen, updated features/fixtures in all bedrooms and bathrooms, a fully landscaped backyard. A garage can easily be added to the North side of the home. 4th bedroom is close to 500 s.f. and could be used as an office, flex room, or whatever you can imagine. Conveniently located near shopping and fine dining in both Uptown and Downtown Phoenix. Easy access to multiple freeways for a quick commute throughout the Valley.
**For More Details see Flyer attached in Documents**
Location
State AZ
County Maricopa
Community Sunview Estates 2
Rooms
Other Rooms Great Room, Family Room
Den/Bedroom Plus 4
Separate Den/Office N
Interior
Interior Features Breakfast Bar, No Interior Steps, Other, Wet Bar, Pantry, 3/4 Bath Master Bdrm, High Speed Internet, Granite Counters
Heating Natural Gas
Cooling Refrigeration, Ceiling Fan(s)
Flooring Carpet, Tile, Wood
Fireplaces Type 2 Fireplace, Family Room, Living Room, Gas
Fireplace Yes
Window Features Skylight(s),Double Pane Windows
SPA None
Laundry Other, See Remarks
Exterior
Exterior Feature Circular Drive, Covered Patio(s), Patio, Storage
Parking Features RV Gate
Fence Block
Pool Diving Pool, Fenced, Private
Landscape Description Irrigation Back, Irrigation Front
Community Features Near Light Rail Stop, Near Bus Stop, Golf, Tennis Court(s), Playground, Biking/Walking Path
Utilities Available SRP, SW Gas
Amenities Available Not Managed, None
Roof Type Composition
Accessibility Zero-Grade Entry, Mltpl Entries/Exits, Accessible Hallway(s)
Private Pool Yes
Building
Lot Description Corner Lot, Grass Front, Grass Back, Irrigation Front, Irrigation Back
Story 1
Builder Name Unkwown
Sewer Public Sewer
Water City Water
Architectural Style Ranch
Structure Type Circular Drive,Covered Patio(s),Patio,Storage
New Construction No
Schools
Elementary Schools Solano School
Middle Schools Solano School
High Schools Central High School
School District Phoenix Union High School District
Others
HOA Fee Include No Fees
Senior Community No
Tax ID 156-31-089
Ownership Fee Simple
Acceptable Financing Cash, Conventional, 1031 Exchange, FHA, VA Loan
Horse Property N
Listing Terms Cash, Conventional, 1031 Exchange, FHA, VA Loan
Financing Conventional
Read Less

Copyright 2024 Arizona Regional Multiple Listing Service, Inc. All rights reserved.
Bought with Russ Lyon Sotheby's International Realty
GET MORE INFORMATION





